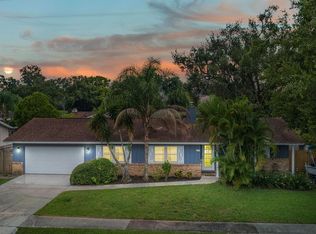Sold for $541,000
$541,000
4232 Yorketowne Rd, Orlando, FL 32812
3beds
1,760sqft
Single Family Residence
Built in 1968
10,501 Square Feet Lot
$536,300 Zestimate®
$307/sqft
$2,707 Estimated rent
Home value
$536,300
$509,000 - $563,000
$2,707/mo
Zestimate® history
Loading...
Owner options
Explore your selling options
What's special
Updated pool home ready for its new owner in Shenandoah Park. This home has had some major upgrades including tearing down a wall and creating an open floor plan that will pull you in as soon as you open the new front door. New gray modern tile wood floors flow seamlessly throughout the home. The kitchen remodel will catch your eye with modern black cabinetry, sleek black and white striped Cambria Quartz countertops, black stainless steel appliances, and farm sink with a picture window above that looks out to the screened in patio and pool area. Split bedroom floorplan offers primary bedroom to the right of the house and the additional bedrooms and secondary bathroom to the backend of the home to the left. Primary bedroom has private access to the screened in patio, built-in vanity, walk-in closet, and en-suite bathroom with updated modern lighting. Outside, you will find a large screened in patio space suitable for outdoor dining and entertainment all year round. Plenty of yard space for outdoor summer games surround the pool area. One of the best selling features of this home is the two story shop out back. What was previously used as a workshop complete with a car lift, is now an impressive CrossFit home gym. Optional HOA offers lake access.
Zillow last checked: 8 hours ago
Listing updated: February 06, 2024 at 07:18am
Listing Provided by:
Ashley Carpenter 925-285-6389,
COMPASS FLORIDA, LLC 305-851-2820
Bought with:
Melanie Leifert, 639036
CREEGAN GROUP
Source: Stellar MLS,MLS#: T3495825 Originating MLS: Tampa
Originating MLS: Tampa

Facts & features
Interior
Bedrooms & bathrooms
- Bedrooms: 3
- Bathrooms: 2
- Full bathrooms: 2
Primary bedroom
- Features: Ceiling Fan(s), En Suite Bathroom, Makeup/Vanity Space, Shower No Tub, Walk-In Closet(s)
- Level: First
- Dimensions: 15x13
Kitchen
- Features: Kitchen Island, Pantry, Stone Counters
- Level: First
- Dimensions: 15x15
Living room
- Features: Ceiling Fan(s)
- Level: First
- Dimensions: 19x17
Heating
- Central
Cooling
- Central Air
Appliances
- Included: Dishwasher, Disposal, Dryer, Microwave, Range, Range Hood, Refrigerator, Washer
- Laundry: In Garage
Features
- Ceiling Fan(s), Eating Space In Kitchen, Kitchen/Family Room Combo, Open Floorplan, Other, Split Bedroom, Stone Counters, Thermostat, Walk-In Closet(s)
- Flooring: Tile
- Doors: Sliding Doors
- Has fireplace: No
Interior area
- Total structure area: 2,293
- Total interior livable area: 1,760 sqft
Property
Parking
- Total spaces: 2
- Parking features: Driveway
- Attached garage spaces: 2
- Has uncovered spaces: Yes
Features
- Levels: One
- Stories: 1
- Patio & porch: Patio, Porch, Screened
- Exterior features: Irrigation System, Lighting, Other, Rain Gutters, Sidewalk, Storage
- Has private pool: Yes
- Pool features: In Ground
- Fencing: Fenced,Vinyl
Lot
- Size: 10,501 sqft
- Features: City Lot, Level, Sidewalk
- Residential vegetation: Trees/Landscaped
Details
- Additional structures: Other, Shed(s), Storage, Workshop
- Parcel number: 172330796902080
- Zoning: R-1A
- Special conditions: None
Construction
Type & style
- Home type: SingleFamily
- Architectural style: Ranch
- Property subtype: Single Family Residence
Materials
- Block, Stucco
- Foundation: Slab
- Roof: Other,Shingle
Condition
- Completed
- New construction: No
- Year built: 1968
Utilities & green energy
- Sewer: Public Sewer
- Water: Public
- Utilities for property: Cable Available, Electricity Connected, Street Lights, Water Connected
Community & neighborhood
Security
- Security features: Smoke Detector(s)
Location
- Region: Orlando
- Subdivision: SHENANDOAH PARK THIRD ADD
HOA & financial
HOA
- Has HOA: Yes
Other fees
- Pet fee: $0 monthly
Other financial information
- Total actual rent: 0
Other
Other facts
- Listing terms: Cash,Conventional,FHA,VA Loan
- Ownership: Fee Simple
- Road surface type: Paved
Price history
| Date | Event | Price |
|---|---|---|
| 2/5/2024 | Sold | $541,000+3%$307/sqft |
Source: | ||
| 1/11/2024 | Pending sale | $525,000$298/sqft |
Source: | ||
| 1/9/2024 | Listed for sale | $525,000+56.7%$298/sqft |
Source: | ||
| 6/14/2019 | Sold | $335,000+0%$190/sqft |
Source: Public Record Report a problem | ||
| 5/3/2019 | Listed for sale | $334,900+11.6%$190/sqft |
Source: BEAR TEAM REAL ESTATE #O5781736 Report a problem | ||
Public tax history
| Year | Property taxes | Tax assessment |
|---|---|---|
| 2024 | $4,828 +7.2% | $311,842 +3% |
| 2023 | $4,503 +4.6% | $302,759 +3% |
| 2022 | $4,307 +1.6% | $293,941 +3% |
Find assessor info on the county website
Neighborhood: 32812
Nearby schools
GreatSchools rating
- 5/10Shenandoah Elementary SchoolGrades: PK-5Distance: 0.6 mi
- 4/10Conway Middle SchoolGrades: 6-8Distance: 0.7 mi
- 6/10William R Boone High SchoolGrades: 9-12Distance: 2.8 mi
Schools provided by the listing agent
- Elementary: Shenandoah Elem
- Middle: Conway Middle
- High: Boone High
Source: Stellar MLS. This data may not be complete. We recommend contacting the local school district to confirm school assignments for this home.
Get a cash offer in 3 minutes
Find out how much your home could sell for in as little as 3 minutes with a no-obligation cash offer.
Estimated market value
$536,300
