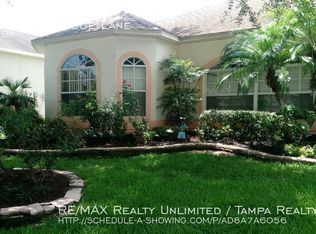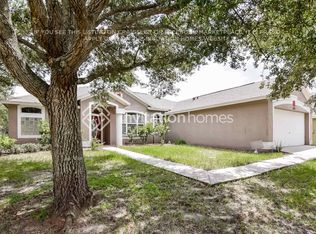This is the perfect Florida-Style living property. Come see this beautiful 4/2/2 home boasting over 1702 sq. ft.. Each room has plenty of natural lighting. There is a formal living room and an eat-in kitchen along with multiple storage areas. The living room offer access to the patio for a clear view of the porch area. Spacious porch, Split floor-plan. This home offers a spacious master bedroom with beautiful ceramic floors all throughout the house. Stainless steel appliances, large laundry room with ample storage. Washer and dryer included. The totally fenced backyard provides complete privacy The home has easy access to all major roads and the neighborhood is quiet with every house has pride of ownership. Don't miss this house--make it your home today! call me to set up a showing, it won't last long!!!!
This property is off market, which means it's not currently listed for sale or rent on Zillow. This may be different from what's available on other websites or public sources.

