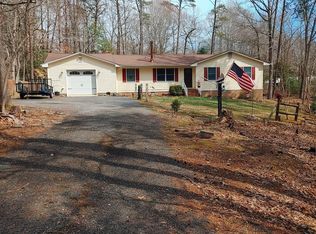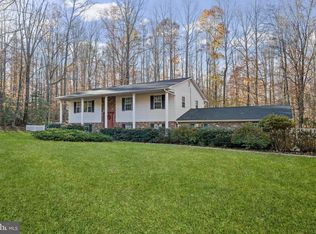Sold for $450,000
$450,000
42342 Riva Ridge Dr, Hollywood, MD 20636
4beds
2,480sqft
Single Family Residence
Built in 1980
2.02 Acres Lot
$479,200 Zestimate®
$181/sqft
$3,021 Estimated rent
Home value
$479,200
$436,000 - $527,000
$3,021/mo
Zestimate® history
Loading...
Owner options
Explore your selling options
What's special
Welcome home to two acres nestled on a hill in Hollywood. This lot is surrounded by beautiful trees with a private driveway. This cozy rambler comes complete with a two story addition and an abundance of square footage. There are two entry areas with brand new decks! The living room area comes with with an inviting bay window and newer flooring. The combination den/dining area also has newer flooring and an additional closet. The large open kitchen has two pantries, pull out shelving, and plenty of cabinet space. The upper level primary suite covers the top floor! The primary suite has three skylights to brighten the room and an upgraded walk in closet. The main level has three bedrooms and two baths. One of the three bedrooms is large enough to be used as an extra primary. The separate laundry room comes with a washer/dryer, countertop, shelving, and loads of cabinetry! The car enthusiast will love the amount of space the detached garage has to offer. The rambler side of this home has roof that is only five years old. Conveniently close to the area's waterfront dining in Hollywood, historic Sotterley, Solomons Island, and Patuxent Naval Air Station.
Zillow last checked: 8 hours ago
Listing updated: November 15, 2024 at 11:14am
Listed by:
April Michelle Frederick 240-925-1109,
O'Brien Realty ERA Powered,
Co-Listing Agent: Barbara Click 240-434-9231,
O'Brien Realty ERA Powered
Bought with:
Elaina Guy, 5018120
EXP Realty, LLC
Source: Bright MLS,MLS#: MDSM2020676
Facts & features
Interior
Bedrooms & bathrooms
- Bedrooms: 4
- Bathrooms: 3
- Full bathrooms: 3
- Main level bathrooms: 2
- Main level bedrooms: 3
Basement
- Area: 0
Heating
- Heat Pump, Electric
Cooling
- Ceiling Fan(s), Central Air, Programmable Thermostat, Electric
Appliances
- Included: Electric Water Heater
- Laundry: Has Laundry
Features
- Vaulted Ceiling(s)
- Flooring: Carpet, Luxury Vinyl, Other
- Has basement: No
- Has fireplace: No
Interior area
- Total structure area: 2,480
- Total interior livable area: 2,480 sqft
- Finished area above ground: 2,480
- Finished area below ground: 0
Property
Parking
- Total spaces: 6
- Parking features: Storage, Oversized, Detached, Driveway
- Garage spaces: 2
- Uncovered spaces: 4
Accessibility
- Accessibility features: None
Features
- Levels: Two
- Stories: 2
- Pool features: None
Lot
- Size: 2.02 Acres
- Features: Backs to Trees, Front Yard, Rear Yard
Details
- Additional structures: Above Grade, Below Grade
- Parcel number: 1906036740
- Zoning: RNC
- Special conditions: Standard
Construction
Type & style
- Home type: SingleFamily
- Architectural style: Ranch/Rambler,Other
- Property subtype: Single Family Residence
Materials
- Vinyl Siding
- Foundation: Block, Crawl Space
- Roof: Shingle
Condition
- New construction: No
- Year built: 1980
Utilities & green energy
- Sewer: Private Septic Tank
- Water: Well
Community & neighborhood
Location
- Region: Hollywood
- Subdivision: Land O Lakes
Other
Other facts
- Listing agreement: Exclusive Agency
- Listing terms: FHA,Conventional,USDA Loan,VA Loan,Cash
- Ownership: Fee Simple
Price history
| Date | Event | Price |
|---|---|---|
| 11/14/2024 | Sold | $450,000+2.3%$181/sqft |
Source: | ||
| 9/29/2024 | Contingent | $440,000$177/sqft |
Source: | ||
| 9/19/2024 | Listed for sale | $440,000+258%$177/sqft |
Source: | ||
| 3/31/1998 | Sold | $122,900$50/sqft |
Source: Public Record Report a problem | ||
Public tax history
| Year | Property taxes | Tax assessment |
|---|---|---|
| 2025 | $3,940 +22% | $352,900 +4.9% |
| 2024 | $3,228 +5.2% | $336,367 +5.2% |
| 2023 | $3,070 +5.5% | $319,833 +5.5% |
Find assessor info on the county website
Neighborhood: 20636
Nearby schools
GreatSchools rating
- 5/10Oakville Elementary SchoolGrades: PK-5Distance: 3 mi
- 8/10Leonardtown Middle SchoolGrades: 6-8Distance: 6 mi
- 5/10Leonardtown High SchoolGrades: 9-12Distance: 6.4 mi
Schools provided by the listing agent
- District: St. Marys County Public Schools
Source: Bright MLS. This data may not be complete. We recommend contacting the local school district to confirm school assignments for this home.
Get pre-qualified for a loan
At Zillow Home Loans, we can pre-qualify you in as little as 5 minutes with no impact to your credit score.An equal housing lender. NMLS #10287.

