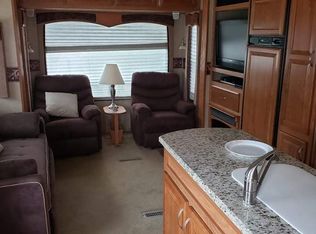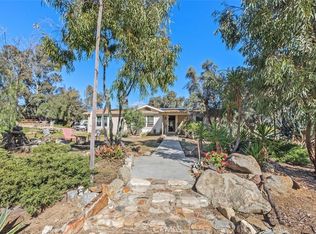Sold for $790,000
Listing Provided by:
Ana Dittamo DRE #01350665 951-265-7332,
Redfin Corporation
Bought with: Hearthstone Homes
Zestimate®
$790,000
42345 De Portola Rd, Temecula, CA 92592
4beds
2,800sqft
Manufactured Home
Built in 1979
4.94 Acres Lot
$790,000 Zestimate®
$282/sqft
$4,317 Estimated rent
Home value
$790,000
$719,000 - $869,000
$4,317/mo
Zestimate® history
Loading...
Owner options
Explore your selling options
What's special
2 homes sitting on a 4.94 Acre Lot is ready to be made yours and offers seclusion, gorgeous views, and plenty of opportunities! The Main House features 3 bedrooms and 2 bathrooms, and the Guest House features 1 bedroom and 1 bathroom. The Main House offers an open floor plan with a large living room that flows into the dining area with slider to the backyard. The kitchen offers white cabinetry with butcher block countertops. The 3 bedrooms are generously sized with both bathrooms remodeled. The Guest House offers a huge living space with beamed ceilings and flows into kitchen with wood cabinetry and center island, there is also designated living room with lots of natural light. The updated bathroom also features a gorgeous backsplash and dual sink vanity. This desirable property offers plenty of driveway parking and stunning views, schedule your tour today!
Zillow last checked: 8 hours ago
Listing updated: January 15, 2026 at 10:11pm
Listing Provided by:
Ana Dittamo DRE #01350665 951-265-7332,
Redfin Corporation
Bought with:
Celeste Duenas, DRE #02249990
Hearthstone Homes
Source: CRMLS,MLS#: SW25115744 Originating MLS: California Regional MLS
Originating MLS: California Regional MLS
Facts & features
Interior
Bedrooms & bathrooms
- Bedrooms: 4
- Bathrooms: 3
- Full bathrooms: 3
- Main level bathrooms: 3
- Main level bedrooms: 4
Primary bedroom
- Features: Primary Suite
Bathroom
- Features: Bathtub, Dual Sinks, Remodeled, Separate Shower
Kitchen
- Features: Kitchen/Family Room Combo
Heating
- Central
Cooling
- Central Air
Appliances
- Included: Free-Standing Range, Microwave
- Laundry: Inside, Laundry Room
Features
- Beamed Ceilings, Built-in Features, Ceiling Fan(s), Separate/Formal Dining Room, Open Floorplan, Storage, Unfurnished, Primary Suite
- Flooring: See Remarks
- Has fireplace: No
- Fireplace features: None
- Common walls with other units/homes: No Common Walls
Interior area
- Total interior livable area: 2,800 sqft
Property
Parking
- Total spaces: 8
- Parking features: Driveway, Paved
- Uncovered spaces: 8
Accessibility
- Accessibility features: Safe Emergency Egress from Home
Features
- Levels: One
- Stories: 1
- Entry location: 1
- Patio & porch: Porch
- Pool features: None
- Spa features: None
- Fencing: None
- Has view: Yes
- View description: Mountain(s), Panoramic
Lot
- Size: 4.94 Acres
- Features: Lot Over 40000 Sqft, Ranch, Secluded
Details
- Additional structures: Guest House Detached
- Parcel number: 924150024
- Zoning: R-R
- Special conditions: Standard
Construction
Type & style
- Home type: MobileManufactured
- Property subtype: Manufactured Home
Materials
- Roof: Composition
Condition
- New construction: No
- Year built: 1979
Utilities & green energy
- Electric: Electricity - On Property
- Sewer: Unknown
- Water: Public
- Utilities for property: Electricity Available, Electricity Connected
Community & neighborhood
Community
- Community features: Rural
Location
- Region: Temecula
Other
Other facts
- Listing terms: Cash,Cash to New Loan,Conventional,Contract,Submit
- Road surface type: Paved
Price history
| Date | Event | Price |
|---|---|---|
| 1/15/2026 | Sold | $790,000-1.1%$282/sqft |
Source: | ||
| 12/1/2025 | Pending sale | $799,000$285/sqft |
Source: | ||
| 11/7/2025 | Contingent | $799,000$285/sqft |
Source: | ||
| 9/11/2025 | Price change | $799,000-3.2%$285/sqft |
Source: | ||
| 8/15/2025 | Listed for sale | $825,000$295/sqft |
Source: | ||
Public tax history
| Year | Property taxes | Tax assessment |
|---|---|---|
| 2025 | $8,733 +103.3% | $739,500 +114.9% |
| 2024 | $4,297 +1% | $344,173 +2% |
| 2023 | $4,253 +2% | $337,425 +2% |
Find assessor info on the county website
Neighborhood: 92592
Nearby schools
GreatSchools rating
- 7/10Crowne Hill Elementary SchoolGrades: K-5Distance: 7.4 mi
- 9/10Temecula Middle SchoolGrades: 6-8Distance: 8.2 mi
- 9/10Temecula Valley High SchoolGrades: 9-12Distance: 9.2 mi
Get a cash offer in 3 minutes
Find out how much your home could sell for in as little as 3 minutes with a no-obligation cash offer.
Estimated market value$790,000
Get a cash offer in 3 minutes
Find out how much your home could sell for in as little as 3 minutes with a no-obligation cash offer.
Estimated market value
$790,000

