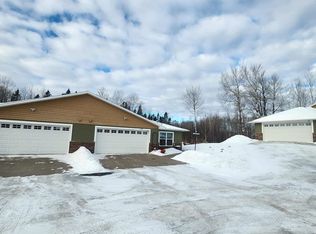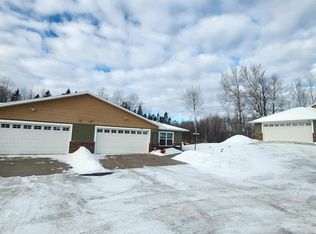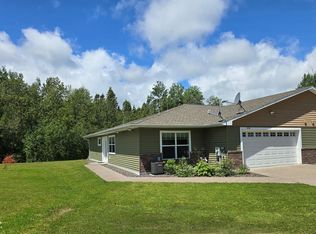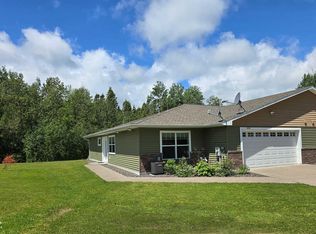Sold for $425,000
$425,000
4235 Stebner Rd #2, Duluth, MN 55811
2beds
1,520sqft
Condominium
Built in 2015
-- sqft lot
$455,300 Zestimate®
$280/sqft
$2,319 Estimated rent
Home value
$455,300
$428,000 - $483,000
$2,319/mo
Zestimate® history
Loading...
Owner options
Explore your selling options
What's special
2+ bedroom townhome with private back yard. Open floor plan with roomy dining area. LR with fireplace & sliding door to the patio. Master BR with walk in closet & full bathroom. Den great for the in home office. Spacious laundry and mud room off the 2-car garage. Great location close to Hermantown Schools, YMCA, shopping & dining!! Owner needs to shovel the sidewalk & mow the lawn. Electric: $88/mo average Water/sewer: $42/mo average Gas: MN Energy
Zillow last checked: 8 hours ago
Listing updated: September 08, 2025 at 04:18pm
Listed by:
Jamie Sathers-Day 218-390-6541,
JS Realty
Bought with:
Barb Hanson, MN 546221
Adolphson Real Estate
Source: Lake Superior Area Realtors,MLS#: 6111081
Facts & features
Interior
Bedrooms & bathrooms
- Bedrooms: 2
- Bathrooms: 2
- Full bathrooms: 1
- 3/4 bathrooms: 1
- Main level bedrooms: 1
Bedroom
- Level: Main
- Area: 143 Square Feet
- Dimensions: 11 x 13
Bedroom
- Description: With full bathroom and jetted tub.
- Level: Main
- Area: 143 Square Feet
- Dimensions: 11 x 13
Bathroom
- Description: Main floor 3/4 bath.
- Level: Main
Entry hall
- Level: Main
- Area: 84 Square Feet
- Dimensions: 12 x 7
Kitchen
- Description: Kitchen/dining room.
- Level: Main
- Area: 252 Square Feet
- Dimensions: 21 x 12
Laundry
- Description: Main floor laundry room/Mudroom area.
- Level: Main
Living room
- Description: With gas fireplace.
- Level: Main
- Area: 252 Square Feet
- Dimensions: 18 x 14
Office
- Description: Perfect office space!
- Level: Main
- Area: 72 Square Feet
- Dimensions: 9 x 8
Heating
- Boiler, Fireplace(s), In Floor Heat, Natural Gas, Electric
Cooling
- Central Air
Appliances
- Included: Water Heater-Gas, Dishwasher, Dryer, Microwave, Range, Refrigerator, Washer
- Laundry: Main Level, Dryer Hook-Ups, Washer Hookup
Features
- Eat In Kitchen, Walk-In Closet(s), Foyer-Entrance
- Flooring: Tiled Floors
- Doors: Patio Door
- Windows: Vinyl Windows
- Basement: N/A
- Number of fireplaces: 1
- Fireplace features: Gas
Interior area
- Total interior livable area: 1,520 sqft
- Finished area above ground: 1,520
- Finished area below ground: 0
Property
Parking
- Total spaces: 2
- Parking features: Asphalt, Attached, Drains, Slab
- Attached garage spaces: 2
Accessibility
- Accessibility features: No Stairs External, No Stairs Internal
Features
- Patio & porch: Patio
- Fencing: Partial
- Has view: Yes
- View description: Typical
Lot
- Dimensions: 50 x
- Features: Irregular Lot
Details
- Parcel number: 395014500010
- Zoning description: Residential
- Other equipment: Air to Air Exchange
Construction
Type & style
- Home type: Condo
- Property subtype: Condominium
Materials
- Vinyl, Frame/Wood
- Roof: Asphalt Shingle
Condition
- Previously Owned
- Year built: 2015
Utilities & green energy
- Electric: Minnesota Power
- Sewer: Public Sewer
- Water: Public
- Utilities for property: DSL
Community & neighborhood
Location
- Region: Duluth
HOA & financial
HOA
- Has HOA: Yes
- HOA fee: $200 monthly
- Services included: Snow Removal, Maintenance Grounds
Other
Other facts
- Listing terms: Cash,Conventional,FHA,VA Loan
- Road surface type: Paved
Price history
| Date | Event | Price |
|---|---|---|
| 12/14/2023 | Sold | $425,000-2.3%$280/sqft |
Source: | ||
| 12/1/2023 | Pending sale | $435,000$286/sqft |
Source: | ||
| 11/14/2023 | Contingent | $435,000$286/sqft |
Source: | ||
| 10/16/2023 | Listed for sale | $435,000$286/sqft |
Source: | ||
Public tax history
Tax history is unavailable.
Neighborhood: 55811
Nearby schools
GreatSchools rating
- 7/10Hermantown Middle SchoolGrades: 5-8Distance: 2.3 mi
- 10/10Hermantown Senior High SchoolGrades: 9-12Distance: 2.3 mi
- 7/10Hermantown Elementary SchoolGrades: K-4Distance: 2.4 mi
Get pre-qualified for a loan
At Zillow Home Loans, we can pre-qualify you in as little as 5 minutes with no impact to your credit score.An equal housing lender. NMLS #10287.
Sell for more on Zillow
Get a Zillow Showcase℠ listing at no additional cost and you could sell for .
$455,300
2% more+$9,106
With Zillow Showcase(estimated)$464,406



