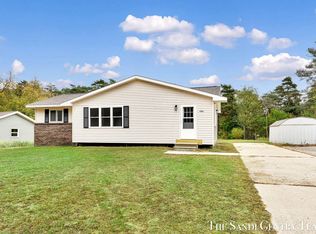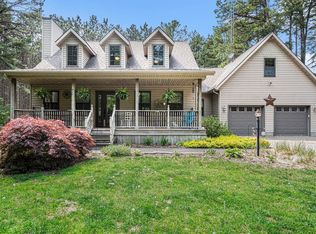Sold
$207,100
4235 Weber Rd, Whitehall, MI 49461
5beds
3,635sqft
Single Family Residence
Built in 1800
4.37 Acres Lot
$213,500 Zestimate®
$57/sqft
$2,896 Estimated rent
Home value
$213,500
$186,000 - $243,000
$2,896/mo
Zestimate® history
Loading...
Owner options
Explore your selling options
What's special
Price Reduced $230,000. The home does need some work. 5 bedroom, 3 full bath home situated on 4.3 acres. The spacious kitchen and dining areas were completely gutted and remodeled in the last couple years providing tons of counter and storage space. Two of the bedrooms are on the main floor with 3 bedroom. The generously sized garage has 2 overhead doors - one off the drive and one into the back yard plus there is an additional barn/shed for storage. Buyer/buyer's agent to verify any information. Buyers contingency fell through
Zillow last checked: 8 hours ago
Listing updated: April 01, 2025 at 06:53am
Listed by:
Buffy Schichtel 231-855-7585,
Coldwell Banker Woodland Schmidt Grand Haven
Bought with:
Buffy Schichtel, 6501425881
Coldwell Banker Woodland Schmidt Grand Haven
Source: MichRIC,MLS#: 24056381
Facts & features
Interior
Bedrooms & bathrooms
- Bedrooms: 5
- Bathrooms: 3
- Full bathrooms: 3
- Main level bedrooms: 2
Primary bedroom
- Level: Upper
- Area: 273
- Dimensions: 15.60 x 17.50
Bedroom 2
- Level: Main
- Area: 139.38
- Dimensions: 10.10 x 13.80
Bedroom 3
- Level: Upper
- Area: 127.68
- Dimensions: 11.20 x 11.40
Bedroom 4
- Level: Upper
- Area: 99.08
- Dimensions: 10.11 x 9.80
Primary bathroom
- Level: Upper
- Area: 47.12
- Dimensions: 7.60 x 6.20
Bathroom 2
- Level: Main
- Area: 82.65
- Dimensions: 9.50 x 8.70
Den
- Area: 282.03
- Dimensions: 23.70 x 11.90
Dining room
- Description: Formal
- Level: Main
- Area: 126.9
- Dimensions: 14.10 x 9.00
Family room
- Level: Main
- Area: 504
- Dimensions: 28.00 x 18.00
Kitchen
- Level: Main
- Area: 211.5
- Dimensions: 14.10 x 15.00
Living room
- Level: Main
- Area: 228.62
- Dimensions: 14.20 x 16.10
Office
- Level: Main
- Area: 170.61
- Dimensions: 14.10 x 12.10
Other
- Description: Storage
- Level: Basement
- Area: 163.84
- Dimensions: 12.80 x 12.80
Other
- Description: Storage
- Level: Basement
- Area: 750.96
- Dimensions: 29.80 x 25.20
Other
- Description: Storage
- Level: Basement
- Area: 205
- Dimensions: 20.50 x 10.00
Other
- Level: Basement
- Area: 127.28
- Dimensions: 8.60 x 14.80
Other
- Level: Basement
- Area: 254.27
- Dimensions: 22.11 x 11.50
Recreation
- Level: Main
- Area: 398.79
- Dimensions: 21.10 x 18.90
Heating
- Forced Air
Appliances
- Included: Dishwasher, Dryer, Oven, Refrigerator, Washer
- Laundry: In Basement
Features
- Guest Quarters, Center Island
- Flooring: Ceramic Tile, Wood
- Windows: Replacement
- Basement: Full
- Number of fireplaces: 1
- Fireplace features: Den, Wood Burning
Interior area
- Total structure area: 3,635
- Total interior livable area: 3,635 sqft
- Finished area below ground: 0
Property
Parking
- Total spaces: 1
- Parking features: Detached
- Garage spaces: 1
Features
- Stories: 3
Lot
- Size: 4.37 Acres
- Dimensions: 400 x 400 x 283 x 260 x 117 x 660
- Features: Corner Lot, Level, Wooded, Shrubs/Hedges
Details
- Additional structures: Shed(s), Barn(s)
- Parcel number: 6106122200000450
Construction
Type & style
- Home type: SingleFamily
- Architectural style: Traditional
- Property subtype: Single Family Residence
Materials
- Brick, Stone, Vinyl Siding
- Roof: Composition,Metal
Condition
- New construction: No
- Year built: 1800
Utilities & green energy
- Sewer: Septic Tank
- Water: Well
- Utilities for property: Natural Gas Connected, Cable Connected
Community & neighborhood
Location
- Region: Whitehall
Other
Other facts
- Listing terms: Cash,FHA,Conventional
- Road surface type: Paved
Price history
| Date | Event | Price |
|---|---|---|
| 3/31/2025 | Sold | $207,100-10%$57/sqft |
Source: | ||
| 1/21/2025 | Pending sale | $230,000$63/sqft |
Source: | ||
| 1/8/2025 | Price change | $230,000-6.1%$63/sqft |
Source: | ||
| 12/12/2024 | Listed for sale | $245,000$67/sqft |
Source: | ||
| 12/12/2024 | Contingent | $245,000$67/sqft |
Source: | ||
Public tax history
| Year | Property taxes | Tax assessment |
|---|---|---|
| 2025 | $4,023 +1.9% | $216,600 +8.8% |
| 2024 | $3,947 +4.8% | $199,000 +27.8% |
| 2023 | $3,767 | $155,700 +14.7% |
Find assessor info on the county website
Neighborhood: 49461
Nearby schools
GreatSchools rating
- 4/10Reeths-Puffer Intermediate SchoolGrades: 5-6Distance: 6.2 mi
- 5/10Reeths-Puffer Middle SchoolGrades: 6-8Distance: 4.4 mi
- 7/10Reeths-Puffer High SchoolGrades: 9-12Distance: 6.4 mi
Get pre-qualified for a loan
At Zillow Home Loans, we can pre-qualify you in as little as 5 minutes with no impact to your credit score.An equal housing lender. NMLS #10287.
Sell for more on Zillow
Get a Zillow Showcase℠ listing at no additional cost and you could sell for .
$213,500
2% more+$4,270
With Zillow Showcase(estimated)$217,770

