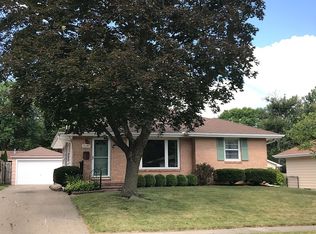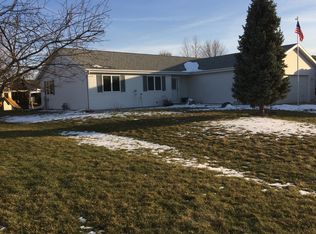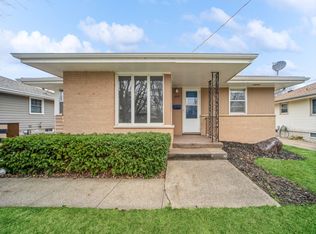Sold for $250,000
$250,000
4236 40th St, Des Moines, IA 50310
3beds
1,008sqft
Single Family Residence
Built in 1958
8,102.16 Square Feet Lot
$250,700 Zestimate®
$248/sqft
$1,805 Estimated rent
Home value
$250,700
Estimated sales range
Not available
$1,805/mo
Zestimate® history
Loading...
Owner options
Explore your selling options
What's special
Tucked into a quiet, well-established Lower Beaver neighborhood, this updated 3 bed, 1 bath ranch blends mid-century charm with modern upgrades. Built in 1958, it features a spacious living room with a beautiful cove ceiling and brand new LVP flooring throughout. The kitchen has had a facelift with freshly painted cabinets, a new sink, new counters, and brand new stainless steel appliances. The updated bathroom and modestly sized bedrooms reflect the efficient layout of the era, offering 1008 square feet on the main level. Half of the basement includes additional finished space with LVP flooring. The other half houses the HVAC which was updated at some point, the laundry room, a new radon mitigation system, and a lot of extra space for storage. Newer roof. The exterior has been updated. New windows and interior trim will be installed by the end of June. Enjoy a fenced backyard and a 2-car detached garage. A solid, stylish home in a peaceful setting - call your agent to schedule a tour!
Zillow last checked: 8 hours ago
Listing updated: July 16, 2025 at 07:39am
Listed by:
Heather Wright 515-229-2012,
RE/MAX Concepts
Bought with:
Matt Fuelberth
Iowa Realty Mills Crossing
JIM MANDERFIELD, CRS, GRI
Iowa Realty Mills Crossing
Source: DMMLS,MLS#: 720128 Originating MLS: Des Moines Area Association of REALTORS
Originating MLS: Des Moines Area Association of REALTORS
Facts & features
Interior
Bedrooms & bathrooms
- Bedrooms: 3
- Bathrooms: 1
- Full bathrooms: 1
- Main level bedrooms: 3
Heating
- Forced Air, Gas, Natural Gas
Cooling
- Central Air
Appliances
- Included: Dryer, Dishwasher, Refrigerator, Stove, Washer
Features
- Eat-in Kitchen
Interior area
- Total structure area: 1,008
- Total interior livable area: 1,008 sqft
Property
Parking
- Total spaces: 2
- Parking features: Detached, Garage, Two Car Garage
- Garage spaces: 2
Features
- Fencing: Chain Link,Wood
Lot
- Size: 8,102 sqft
- Dimensions: 60 x 135
- Features: Rectangular Lot
Details
- Parcel number: 10009975000000
- Zoning: N3A
Construction
Type & style
- Home type: SingleFamily
- Architectural style: Ranch
- Property subtype: Single Family Residence
Materials
- Foundation: Poured
- Roof: Asphalt,Shingle
Condition
- Year built: 1958
Utilities & green energy
- Sewer: Public Sewer
- Water: Public
Community & neighborhood
Location
- Region: Des Moines
Other
Other facts
- Listing terms: Cash,Conventional,FHA,VA Loan
- Road surface type: Concrete
Price history
| Date | Event | Price |
|---|---|---|
| 7/15/2025 | Sold | $250,000$248/sqft |
Source: | ||
| 6/13/2025 | Pending sale | $250,000$248/sqft |
Source: | ||
| 6/12/2025 | Listed for sale | $250,000$248/sqft |
Source: | ||
Public tax history
| Year | Property taxes | Tax assessment |
|---|---|---|
| 2024 | $3,440 -3.5% | $192,300 |
| 2023 | $3,566 +0.8% | $192,300 +20% |
| 2022 | $3,538 +2% | $160,200 |
Find assessor info on the county website
Neighborhood: Lower Beaver
Nearby schools
GreatSchools rating
- 4/10Samuelson Elementary SchoolGrades: K-5Distance: 0.2 mi
- 3/10Meredith Middle SchoolGrades: 6-8Distance: 0.6 mi
- 2/10Hoover High SchoolGrades: 9-12Distance: 0.6 mi
Schools provided by the listing agent
- District: Des Moines Independent
Source: DMMLS. This data may not be complete. We recommend contacting the local school district to confirm school assignments for this home.
Get pre-qualified for a loan
At Zillow Home Loans, we can pre-qualify you in as little as 5 minutes with no impact to your credit score.An equal housing lender. NMLS #10287.
Sell for more on Zillow
Get a Zillow Showcase℠ listing at no additional cost and you could sell for .
$250,700
2% more+$5,014
With Zillow Showcase(estimated)$255,714


