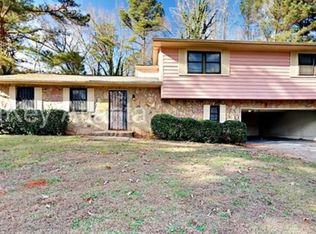Closed
$336,000
4236 Pepperdine Dr, Decatur, GA 30034
3beds
1,825sqft
Single Family Residence
Built in 1983
0.4 Acres Lot
$300,200 Zestimate®
$184/sqft
$1,985 Estimated rent
Home value
$300,200
$282,000 - $321,000
$1,985/mo
Zestimate® history
Loading...
Owner options
Explore your selling options
What's special
Instant Equity!! Priced below appraisal value. Just Reduced, and Seller Including One Year Home Warranty with Purchase! Welcome to your new home. This newly renovated Decatur home is located inside the 285 perimeter with easy quick access to both I-20 and I-285. Located in an established neighborhood in walking distance to elementary school and middle school. This spacious 2 story home has 3 bedrooms 3 baths and has been updated inside and out. Modern open floorplan and new kitchen with tall white shaker cabinets and Stainless Steel Samsung appliances. The open-concept layout showcases a Quartz fireplace in the den on the main floor. All new premium flooring top to bottom, fresh Sherwin Williams paint, new lighting fixtures, new HVAC system, and renovated back deck for outdoor entertaining. Newly cleared backyard. Large upstairs master bedroom and renovated master bath with stand-alone tub and each of the bathrooms has new tile flooring, new vanities, and new toilets. The exterior has been renovated, painted, and updated for new homeowners and curb appeal. A must see in the Decatur area.
Zillow last checked: 8 hours ago
Listing updated: March 18, 2025 at 12:07pm
Listed by:
Mark Spain 770-886-9000,
Mark Spain Real Estate,
Simon Mandell 678-227-8749,
Mark Spain Real Estate
Bought with:
No Sales Agent, 0
Non-Mls Company
Source: GAMLS,MLS#: 10389914
Facts & features
Interior
Bedrooms & bathrooms
- Bedrooms: 3
- Bathrooms: 3
- Full bathrooms: 3
- Main level bathrooms: 1
Kitchen
- Features: Kitchen Island
Heating
- Central
Cooling
- Central Air
Appliances
- Included: Dishwasher, Disposal, Microwave, Refrigerator
- Laundry: In Hall
Features
- Double Vanity
- Flooring: Carpet, Laminate, Tile
- Windows: Double Pane Windows
- Basement: None
- Number of fireplaces: 1
- Fireplace features: Gas Starter
- Common walls with other units/homes: No Common Walls
Interior area
- Total structure area: 1,825
- Total interior livable area: 1,825 sqft
- Finished area above ground: 1,825
- Finished area below ground: 0
Property
Parking
- Total spaces: 4
- Parking features: Garage, Off Street
- Has garage: Yes
Features
- Levels: Multi/Split
- Patio & porch: Deck
- Waterfront features: No Dock Or Boathouse
- Body of water: None
Lot
- Size: 0.40 Acres
- Features: Other
Details
- Parcel number: 15 062 02 056
Construction
Type & style
- Home type: SingleFamily
- Architectural style: Colonial
- Property subtype: Single Family Residence
Materials
- Other
- Foundation: Slab
- Roof: Other
Condition
- Resale
- New construction: No
- Year built: 1983
Details
- Warranty included: Yes
Utilities & green energy
- Sewer: Public Sewer
- Water: Public
- Utilities for property: Cable Available, Electricity Available, Natural Gas Available, Water Available
Community & neighborhood
Security
- Security features: Carbon Monoxide Detector(s), Smoke Detector(s)
Community
- Community features: None
Location
- Region: Decatur
- Subdivision: Chapel Hill
HOA & financial
HOA
- Has HOA: No
- Services included: None
Other
Other facts
- Listing agreement: Exclusive Right To Sell
Price history
| Date | Event | Price |
|---|---|---|
| 1/29/2025 | Sold | $336,000-2.6%$184/sqft |
Source: | ||
| 6/21/2023 | Sold | $345,000+86.5%$189/sqft |
Source: Public Record Report a problem | ||
| 1/3/2023 | Sold | $185,000+236.4%$101/sqft |
Source: Public Record Report a problem | ||
| 5/4/2018 | Sold | $55,000-16.7%$30/sqft |
Source: Public Record Report a problem | ||
| 9/23/1994 | Sold | $66,000+5.3%$36/sqft |
Source: Public Record Report a problem | ||
Public tax history
| Year | Property taxes | Tax assessment |
|---|---|---|
| 2025 | $5,549 -4.8% | $117,320 -5.2% |
| 2024 | $5,832 +12.9% | $123,800 +12.8% |
| 2023 | $5,166 +31% | $109,720 +32.6% |
Find assessor info on the county website
Neighborhood: 30034
Nearby schools
GreatSchools rating
- 4/10Chapel Hill Elementary SchoolGrades: PK-5Distance: 0.2 mi
- 6/10Chapel Hill Middle SchoolGrades: 6-8Distance: 0.2 mi
- 4/10Southwest Dekalb High SchoolGrades: 9-12Distance: 1.8 mi
Schools provided by the listing agent
- Elementary: Chapel Hill
- Middle: Chapel Hill
- High: Southwest Dekalb
Source: GAMLS. This data may not be complete. We recommend contacting the local school district to confirm school assignments for this home.
Get a cash offer in 3 minutes
Find out how much your home could sell for in as little as 3 minutes with a no-obligation cash offer.
Estimated market value$300,200
Get a cash offer in 3 minutes
Find out how much your home could sell for in as little as 3 minutes with a no-obligation cash offer.
Estimated market value
$300,200
