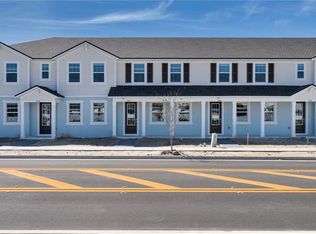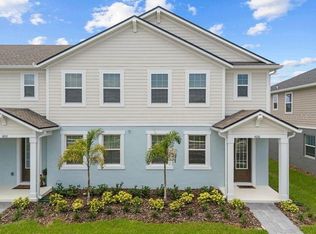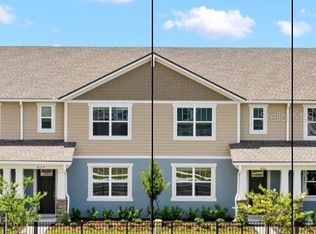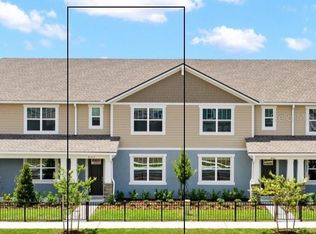Sold for $334,990
$334,990
4236 Sadler Rd, Apopka, FL 32712
3beds
1,678sqft
Townhouse
Built in 2024
1,919 Square Feet Lot
$331,600 Zestimate®
$200/sqft
$2,317 Estimated rent
Home value
$331,600
$302,000 - $361,000
$2,317/mo
Zestimate® history
Loading...
Owner options
Explore your selling options
What's special
Don't miss your opportunity to own next to the up and coming Wyld Oaks development. * Washer, Dryer, & Refrigerator Now Included! * NEW COMMUNITY IN APOPKA! The Catalina is a harmonious blend of style, functionality, and comfort, offering a lifestyle that caters to your every need. As you step inside you are greeted by an open-concept design that seamlessly integrates the gathering room, dining room, and kitchen, creating an inviting space for both everyday living and entertaining. This townhome features 3 bedrooms, providing flexible living options for families, professionals, or those in need of a dedicated home office space. The loft adds an additional dimension, allowing you to customize this versatile area to suit your lifestyle. Our Apopka community is in a charming location filled with rich history and community spirit, frequent events, and festivals. Enjoy small-town feel with plenty of shopping, dining, and entertainment. Major roadways and airports are within easy reach. Visit the Gardenia Reserve sales center today!
Zillow last checked: 8 hours ago
Listing updated: September 23, 2025 at 02:14pm
Listing Provided by:
Elizabeth Manchester 407-440-1760,
MATTAMY REAL ESTATE SERVICES 407-440-1760
Bought with:
Janay Thomas, 3394213
KELLER WILLIAMS CLASSIC
Source: Stellar MLS,MLS#: O6299658 Originating MLS: Orlando Regional
Originating MLS: Orlando Regional

Facts & features
Interior
Bedrooms & bathrooms
- Bedrooms: 3
- Bathrooms: 3
- Full bathrooms: 2
- 1/2 bathrooms: 1
Primary bedroom
- Features: Walk-In Closet(s)
- Level: Second
- Area: 208 Square Feet
- Dimensions: 13x16
Bedroom 2
- Features: Built-in Closet
- Level: Second
- Area: 120 Square Feet
- Dimensions: 10x12
Bedroom 3
- Features: Built-in Closet
- Level: Second
- Area: 120 Square Feet
- Dimensions: 10x12
Dining room
- Level: First
- Area: 130 Square Feet
- Dimensions: 13x10
Great room
- Level: First
- Area: 182 Square Feet
- Dimensions: 13x14
Kitchen
- Level: First
Loft
- Level: Second
- Area: 143 Square Feet
- Dimensions: 13x11
Heating
- Central
Cooling
- Central Air
Appliances
- Included: Dishwasher, Disposal, Dryer, Electric Water Heater, Microwave, Range, Refrigerator, Washer
- Laundry: Inside, Upper Level
Features
- High Ceilings, Kitchen/Family Room Combo, Open Floorplan, Solid Surface Counters, Thermostat, Walk-In Closet(s)
- Flooring: Carpet, Tile
- Windows: Blinds
- Has fireplace: No
Interior area
- Total structure area: 2,177
- Total interior livable area: 1,678 sqft
Property
Parking
- Total spaces: 2
- Parking features: Garage - Attached
- Attached garage spaces: 2
Features
- Levels: Two
- Stories: 2
- Exterior features: Irrigation System, Lighting, Rain Gutters, Sidewalk
Lot
- Size: 1,919 sqft
Details
- Parcel number: 142027292000100
- Zoning: RES
- Special conditions: None
Construction
Type & style
- Home type: Townhouse
- Architectural style: Craftsman
- Property subtype: Townhouse
Materials
- Block, Stucco, Wood Frame
- Foundation: Slab
- Roof: Shingle
Condition
- Completed
- New construction: Yes
- Year built: 2024
Details
- Builder model: Catalina
- Builder name: Mattamy Homes
Utilities & green energy
- Sewer: Public Sewer
- Water: Public
- Utilities for property: Cable Available, Electricity Available, Electricity Connected, Fiber Optics, Sewer Available, Sewer Connected, Underground Utilities, Water Available, Water Connected
Community & neighborhood
Community
- Community features: Community Mailbox, Dog Park, Playground, Pool
Location
- Region: Apopka
- Subdivision: GARDENIA RESERVE
HOA & financial
HOA
- Has HOA: Yes
- HOA fee: $240 monthly
- Amenities included: Playground, Pool
- Services included: Community Pool, Maintenance Structure, Maintenance Grounds, Pool Maintenance
- Association name: Chris Smith
- Association phone: 407-781-4449
Other fees
- Pet fee: $0 monthly
Other financial information
- Total actual rent: 0
Other
Other facts
- Listing terms: Cash,Conventional,FHA,USDA Loan,VA Loan
- Ownership: Fee Simple
- Road surface type: Paved
Price history
| Date | Event | Price |
|---|---|---|
| 9/23/2025 | Sold | $334,990$200/sqft |
Source: | ||
| 8/13/2025 | Pending sale | $334,990$200/sqft |
Source: | ||
| 6/24/2025 | Price change | $334,990-2.3%$200/sqft |
Source: | ||
| 5/17/2025 | Price change | $342,9300%$204/sqft |
Source: Mattamy Homes Report a problem | ||
| 5/16/2025 | Price change | $342,990+3%$204/sqft |
Source: | ||
Public tax history
Tax history is unavailable.
Neighborhood: 32712
Nearby schools
GreatSchools rating
- 5/10Zellwood Elementary SchoolGrades: PK-5Distance: 1.7 mi
- 6/10Wolf Lake Middle SchoolGrades: 6-8Distance: 2.6 mi
- 3/10Apopka High SchoolGrades: 9-12Distance: 5.2 mi
Schools provided by the listing agent
- Elementary: Zellwood Elem
- Middle: Wolf Lake Middle
- High: Wekiva High
Source: Stellar MLS. This data may not be complete. We recommend contacting the local school district to confirm school assignments for this home.
Get a cash offer in 3 minutes
Find out how much your home could sell for in as little as 3 minutes with a no-obligation cash offer.
Estimated market value
$331,600



