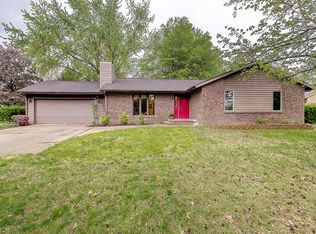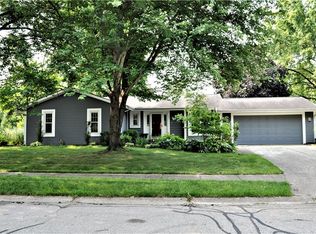Sold
$285,000
4236 W Reece Ln, Columbus, IN 47201
3beds
1,559sqft
Residential, Single Family Residence
Built in 1982
0.26 Acres Lot
$302,400 Zestimate®
$183/sqft
$2,039 Estimated rent
Home value
$302,400
$287,000 - $318,000
$2,039/mo
Zestimate® history
Loading...
Owner options
Explore your selling options
What's special
Welcome to this beautiful 3 bedroom/ 2 bath ranch home in Tipton Lakes. Located on a quiet cul-de-sac offering a spacious, well manicured, partially fenced backyard. The living room features vaulted ceilings which bring brightness and a wood burning fireplace to keep you cozy in the winter. The house comes with a bonus area that could be used as an office space or a separate small living area. Kitchen appliances, washer, dryer and shelving in the garage come with the house. A short walk to the park and lakes. New HVAC installed in 2021.
Zillow last checked: 8 hours ago
Listing updated: April 05, 2024 at 09:03am
Listing Provided by:
Roberta Miller 812-350-0963,
F.C. Tucker Real Estate Experts,
Marta Szajek 812-418-8522,
F.C. Tucker Real Estate Experts
Bought with:
Kimberly Shewmaker
CENTURY 21 Scheetz
Source: MIBOR as distributed by MLS GRID,MLS#: 21944534
Facts & features
Interior
Bedrooms & bathrooms
- Bedrooms: 3
- Bathrooms: 2
- Full bathrooms: 2
- Main level bathrooms: 2
- Main level bedrooms: 3
Primary bedroom
- Features: Carpet
- Level: Main
- Area: 196 Square Feet
- Dimensions: 14x14
Bedroom 2
- Features: Carpet
- Level: Main
- Area: 110 Square Feet
- Dimensions: 11x10
Bedroom 3
- Features: Carpet
- Level: Main
- Area: 100 Square Feet
- Dimensions: 10x10
Other
- Features: Vinyl
- Level: Main
- Area: 56 Square Feet
- Dimensions: 7x8
Dining room
- Features: Hardwood
- Level: Main
- Area: 108 Square Feet
- Dimensions: 12x9
Kitchen
- Features: Laminate Hardwood
- Level: Main
- Area: 156 Square Feet
- Dimensions: 12x13
Living room
- Features: Hardwood
- Level: Main
- Area: 192 Square Feet
- Dimensions: 12x16
Office
- Features: Hardwood
- Level: Main
- Area: 130 Square Feet
- Dimensions: 13x10
Heating
- Forced Air
Cooling
- Has cooling: Yes
Appliances
- Included: Dishwasher, Dryer, Disposal, Gas Water Heater, MicroHood, Convection Oven, Electric Oven, Refrigerator, Washer, Water Softener Owned
- Laundry: Main Level
Features
- Attic Access, Vaulted Ceiling(s), Walk-In Closet(s), Hardwood Floors, Double Vanity, Entrance Foyer, High Speed Internet, Smart Thermostat
- Flooring: Hardwood
- Windows: Screens, Skylight(s)
- Has basement: No
- Attic: Access Only
- Number of fireplaces: 1
- Fireplace features: Living Room
Interior area
- Total structure area: 1,559
- Total interior livable area: 1,559 sqft
Property
Parking
- Total spaces: 2
- Parking features: Attached, Concrete
- Attached garage spaces: 2
- Details: Garage Parking Other(Finished Garage, Keyless Entry, Service Door)
Features
- Levels: One
- Stories: 1
- Patio & porch: Patio, Covered
- Fencing: Fenced,Partial
Lot
- Size: 0.26 Acres
- Features: Curbs, Street Lights, Mature Trees
Details
- Parcel number: 039528410002400005
- Horse amenities: None
Construction
Type & style
- Home type: SingleFamily
- Architectural style: Ranch
- Property subtype: Residential, Single Family Residence
Materials
- Wood
- Foundation: Concrete Perimeter
Condition
- New construction: No
- Year built: 1982
Utilities & green energy
- Water: Municipal/City
- Utilities for property: Sewer Connected, Water Connected
Community & neighborhood
Location
- Region: Columbus
- Subdivision: Tipton Lakes - Harrison Ridge
HOA & financial
HOA
- Has HOA: Yes
- HOA fee: $195 quarterly
- Services included: Association Home Owners, Clubhouse, Entrance Common, Maintenance, ParkPlayground, Tennis Court(s)
- Association phone: 812-342-8522
Price history
| Date | Event | Price |
|---|---|---|
| 4/5/2024 | Sold | $285,000+1.8%$183/sqft |
Source: | ||
| 3/13/2024 | Pending sale | $279,900$180/sqft |
Source: | ||
| 3/5/2024 | Price change | $279,900-1.8%$180/sqft |
Source: | ||
| 2/9/2024 | Pending sale | $285,000$183/sqft |
Source: | ||
| 2/6/2024 | Listed for sale | $285,000$183/sqft |
Source: | ||
Public tax history
| Year | Property taxes | Tax assessment |
|---|---|---|
| 2024 | $2,531 +1.9% | $225,800 +0.6% |
| 2023 | $2,483 +2.6% | $224,500 +2.7% |
| 2022 | $2,420 +42.9% | $218,600 +3.1% |
Find assessor info on the county website
Neighborhood: 47201
Nearby schools
GreatSchools rating
- 7/10Southside Elementary SchoolGrades: PK-6Distance: 2.1 mi
- 4/10Central Middle SchoolGrades: 7-8Distance: 3.1 mi
- 7/10Columbus North High SchoolGrades: 9-12Distance: 4.1 mi
Schools provided by the listing agent
- Elementary: Southside Elementary School
- Middle: Central Middle School
- High: Columbus North High School
Source: MIBOR as distributed by MLS GRID. This data may not be complete. We recommend contacting the local school district to confirm school assignments for this home.
Get pre-qualified for a loan
At Zillow Home Loans, we can pre-qualify you in as little as 5 minutes with no impact to your credit score.An equal housing lender. NMLS #10287.
Sell for more on Zillow
Get a Zillow Showcase℠ listing at no additional cost and you could sell for .
$302,400
2% more+$6,048
With Zillow Showcase(estimated)$308,448

