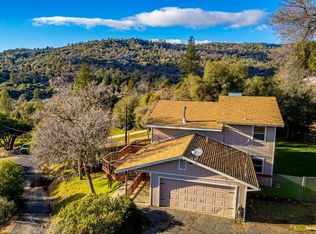Yosemite Forks! Cute 2 bedroom - 2 Bath on Buckeye Rd. Set at the 3000 foot elevation and close to Bass Lake and 20 minutes from Yosemite. \r\n\r\n This is a Fannie Mae HomePath property. Brokered And Advertised By: Pine Tree Realty Listing Agent: Rhett Nelson
This property is off market, which means it's not currently listed for sale or rent on Zillow. This may be different from what's available on other websites or public sources.
