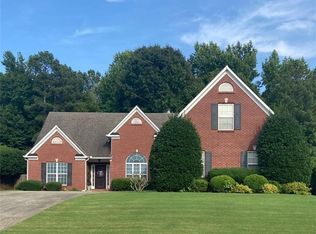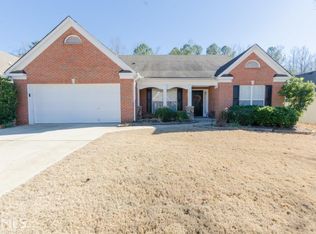You will FALL IN LOVE the moment you pull up to this GORGEOUS, MOVE IN READY, brick front ranch home, on a large lot, with a huge flat fenced back yard to enjoy, close to the cul-de-sac! Once you enter the home, you are welcomed with a large open floor plan, flooded with natural light, a neutral color palette with fresh paint, vaulted ceilings, new flooring throughout, as well as new lighting & new wood plantation shutters throughout! Home offers a large family room with a real wood burning fireplace to enjoy & 12' vaulted ceilings, views into the lovely oversized eat-in kitchen finished with new granite countertops, newly painted cabinets with upgraded hardware & plenty of room for a round kitchen table to seat 6 people, as well as a separate dining room that seats 8+ people that is open to the great room. Great floorpan for gatherings! Home offers 3 EXTRA LARGE bedrooms, including the owner's suite with new upgraded carpet & padding. The 2 secondary bedrooms are on one side of the home & share a full bath with beautiful upgrades. The owner's suite is private on the other side of the home & offers a walk in closet, double vanities & separate soaking tub & shower to enjoy. You will love spending time in the private fenced backyard that backs up to woods, offers a patio for gathering & grilling, as well as a fun, easy to maintain, stock tank pool for those hot days, finished with a pool pump & professional landscaping, that adds a fun surprise to this fabulous home! The home is complete with a new 30 year architectural roof & new water heater as well!
This property is off market, which means it's not currently listed for sale or rent on Zillow. This may be different from what's available on other websites or public sources.

