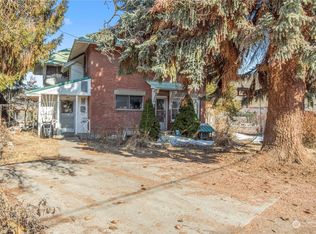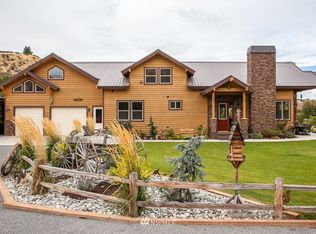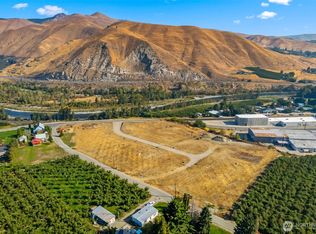Sold
Listed by:
Lisa Boyle,
Real Broker LLC
Bought with: Alpine Group
$465,000
4237 Bardin James Rd, Monitor, WA 98836
3beds
1,512sqft
Manufactured On Land
Built in 1984
1 Acres Lot
$468,100 Zestimate®
$308/sqft
$1,868 Estimated rent
Home value
$468,100
$407,000 - $538,000
$1,868/mo
Zestimate® history
Loading...
Owner options
Explore your selling options
What's special
Charming manufactured home situated on a full acre in prime location, offering a rare blend of seclusion & convenience. Surrounded by picturesque orchards & panoramic mountain views, this well-kept property provides peaceful privacy while still close to essential amenities. Boasting 3 bedrooms, 2 bathrooms, an open living room filled w/natural lighting & spacious kitchen, there is plenty of room for all. Enjoy beautifully landscaped grounds, perfect for soaking in those amazing sunsets.The detached 2 car garage & covered RV parking provide ample room for vehicles & toys. Outdoor enthusiasts will love the close proximity to rivers, hiking trails & year-round recreation. A perfect retreat for those seeking both tranquility & accessibility.
Zillow last checked: 8 hours ago
Listing updated: August 24, 2025 at 04:04am
Listed by:
Lisa Boyle,
Real Broker LLC
Bought with:
Brooke Johnson, 133857
Alpine Group
Source: NWMLS,MLS#: 2367675
Facts & features
Interior
Bedrooms & bathrooms
- Bedrooms: 3
- Bathrooms: 2
- Full bathrooms: 1
- 3/4 bathrooms: 1
- Main level bathrooms: 2
- Main level bedrooms: 3
Primary bedroom
- Level: Main
Bedroom
- Level: Main
Bedroom
- Level: Main
Bathroom full
- Level: Main
Bathroom three quarter
- Level: Main
Dining room
- Level: Main
Kitchen with eating space
- Level: Main
Living room
- Level: Main
Utility room
- Level: Main
Heating
- Forced Air, Heat Pump, Electric
Cooling
- Central Air, Forced Air, Heat Pump
Appliances
- Included: Dishwasher(s), Dryer(s), Microwave(s), Refrigerator(s), Stove(s)/Range(s), Washer(s), Water Heater: Electric, Water Heater Location: Utility Room
Features
- Bath Off Primary, Ceiling Fan(s), Dining Room
- Flooring: Laminate, Carpet
- Has fireplace: No
Interior area
- Total structure area: 1,512
- Total interior livable area: 1,512 sqft
Property
Parking
- Total spaces: 4
- Parking features: Detached Carport, Driveway, Detached Garage, Off Street, RV Parking
- Garage spaces: 4
- Has carport: Yes
Features
- Levels: One
- Stories: 1
- Patio & porch: Bath Off Primary, Ceiling Fan(s), Dining Room, Water Heater
- Has view: Yes
- View description: Mountain(s), Territorial
Lot
- Size: 1 Acres
- Features: Deck, High Speed Internet, Irrigation, Outbuildings, RV Parking
- Topography: Partial Slope
Details
- Parcel number: 231915210050
- Zoning: RR5
- Zoning description: Jurisdiction: County
- Special conditions: Standard
Construction
Type & style
- Home type: MobileManufactured
- Property subtype: Manufactured On Land
Materials
- Metal/Vinyl, Wood Products
- Foundation: Tie Down
- Roof: Metal
Condition
- Year built: 1984
- Major remodel year: 1984
Utilities & green energy
- Sewer: Septic Tank
- Water: See Remarks, Shared Well
Community & neighborhood
Location
- Region: Monitor
- Subdivision: Monitor
Other
Other facts
- Body type: Double Wide
- Listing terms: Cash Out,Conventional,FHA
- Cumulative days on market: 29 days
Price history
| Date | Event | Price |
|---|---|---|
| 7/24/2025 | Sold | $465,000-1.5%$308/sqft |
Source: | ||
| 5/29/2025 | Pending sale | $472,000$312/sqft |
Source: | ||
| 4/30/2025 | Listed for sale | $472,000+2.6%$312/sqft |
Source: | ||
| 3/28/2025 | Listing removed | -- |
Source: Owner Report a problem | ||
| 2/3/2025 | Price change | $460,000-2.1%$304/sqft |
Source: Owner Report a problem | ||
Public tax history
| Year | Property taxes | Tax assessment |
|---|---|---|
| 2024 | $2,536 +16.6% | $296,548 +24.3% |
| 2023 | $2,175 +3.2% | $238,561 +7.8% |
| 2022 | $2,106 +28.2% | $221,335 +42.8% |
Find assessor info on the county website
Neighborhood: 98836
Nearby schools
GreatSchools rating
- 7/10Vale Elementary SchoolGrades: PK-4Distance: 2.2 mi
- 7/10Cashmere Middle SchoolGrades: 5-8Distance: 2.3 mi
- 7/10Cashmere High SchoolGrades: 9-12Distance: 2.2 mi
Schools provided by the listing agent
- Elementary: Vale Elem
- Middle: Cashmere Mid
- High: Cashmere High
Source: NWMLS. This data may not be complete. We recommend contacting the local school district to confirm school assignments for this home.


