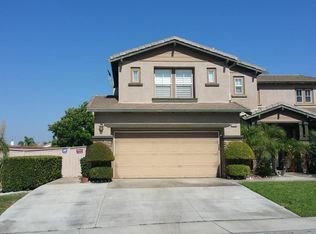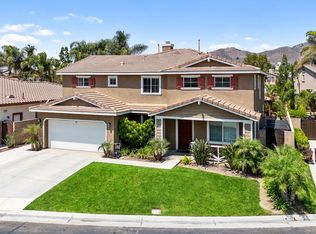Sold for $769,999
Listing Provided by:
Vicki Galvan DRE #01954914 951-316-6693,
Keller Williams Realty
Bought with: Keller Williams Realty
$769,999
4237 Gardendale Ct, Riverside, CA 92505
4beds
2,654sqft
Single Family Residence
Built in 2002
7,841 Square Feet Lot
$759,900 Zestimate®
$290/sqft
$3,832 Estimated rent
Home value
$759,900
$684,000 - $843,000
$3,832/mo
Zestimate® history
Loading...
Owner options
Explore your selling options
What's special
Motivated to sell now! A Single-level home in the sought-after Montecito of Riverwalk a place to call home and near all amenities. This popular model is rarely available, located in a quiet, private, community of lush green belts, fully landscaped. Impressive high ceilings with crown molding through-ought welcome you to this spacious open floor plan. Oversized bedrooms allow ample space, each with a walk-in closet. The 4th bedroom is perfect for guests or a home office with French doors. Oversized kitchen island with granite countertops, updated stainless steel appliances, trash compactor and all the trimmings. This beautifully equipped kitchen opens to the spacious family room. A fireplace in the family room adds to a cozy night. Beautifully appointed French door leads to the backyard, perfect for entertaining. The spacious living room offers great entertainment opportunities. The abundantly sized master suite features a spacious walk-in closet. Backyard us perfectly landscaped for on a single level plus plenty of room to add a pool. So much to see and enjoy. Centrally located off the 91 & 15 frwy an easy commute. A place to call home has been admirably maintained and cared for by the original owner. This Will not disappoint you. Only serious Buyers. low tax rate
Zillow last checked: 8 hours ago
Listing updated: December 04, 2024 at 07:37pm
Listing Provided by:
Vicki Galvan DRE #01954914 951-316-6693,
Keller Williams Realty
Bought with:
Jason Manucci, DRE #01467749
Keller Williams Realty
Source: CRMLS,MLS#: IG24115295 Originating MLS: California Regional MLS
Originating MLS: California Regional MLS
Facts & features
Interior
Bedrooms & bathrooms
- Bedrooms: 4
- Bathrooms: 3
- Full bathrooms: 2
- 1/2 bathrooms: 1
- Main level bathrooms: 3
- Main level bedrooms: 4
Primary bedroom
- Features: Main Level Primary
Bedroom
- Features: All Bedrooms Down
Bedroom
- Features: Bedroom on Main Level
Bathroom
- Features: Bathtub, Dual Sinks, Separate Shower, Tub Shower, Walk-In Shower
Kitchen
- Features: Kitchen Island, Kitchen/Family Room Combo
Other
- Features: Walk-In Closet(s)
Heating
- Central
Cooling
- Central Air, ENERGY STAR Qualified Equipment
Appliances
- Included: Convection Oven, Dishwasher, ENERGY STAR Qualified Appliances, Electric Oven, Gas Range, Ice Maker, Microwave, Self Cleaning Oven, Trash Compactor
- Laundry: Laundry Room
Features
- Ceiling Fan(s), Crown Molding, Eat-in Kitchen, Granite Counters, High Ceilings, Open Floorplan, Recessed Lighting, All Bedrooms Down, Bedroom on Main Level, Main Level Primary, Walk-In Closet(s)
- Flooring: Carpet, Tile, Wood
- Windows: Shutters
- Has fireplace: Yes
- Fireplace features: Family Room
- Common walls with other units/homes: No Common Walls
Interior area
- Total interior livable area: 2,654 sqft
Property
Parking
- Total spaces: 4
- Parking features: Garage - Attached
- Attached garage spaces: 2
- Uncovered spaces: 2
Accessibility
- Accessibility features: Accessible Hallway(s)
Features
- Levels: One
- Stories: 1
- Entry location: 1
- Patio & porch: Covered, Front Porch
- Pool features: None
- Spa features: None
- Fencing: Block,Wood
- Has view: Yes
- View description: None
Lot
- Size: 7,841 sqft
- Features: Sprinklers In Rear, Sprinklers Timer, Sprinkler System
Details
- Additional structures: Shed(s)
- Parcel number: 142500053
- Lease amount: $0
- Special conditions: Standard
Construction
Type & style
- Home type: SingleFamily
- Property subtype: Single Family Residence
Materials
- Roof: Tile
Condition
- New construction: No
- Year built: 2002
Utilities & green energy
- Sewer: Public Sewer
- Water: Public
Green energy
- Energy efficient items: Appliances
Community & neighborhood
Security
- Security features: Carbon Monoxide Detector(s), Fire Sprinkler System, Gated Community
Community
- Community features: Dog Park, Park, Gated
Location
- Region: Riverside
HOA & financial
HOA
- Has HOA: Yes
- HOA fee: $154 monthly
- Amenities included: Dog Park, Maintenance Grounds, Picnic Area, Playground
- Association name: Riverwalk
- Association phone: 949-450-0202
- Second HOA fee: $174 quarterly
- Second association name: Masters
- Second association phone: 626-967-7921
Other
Other facts
- Listing terms: Conventional,VA Loan
Price history
| Date | Event | Price |
|---|---|---|
| 9/9/2024 | Sold | $769,999$290/sqft |
Source: | ||
| 8/16/2024 | Pending sale | $769,999$290/sqft |
Source: | ||
| 8/4/2024 | Contingent | $769,999$290/sqft |
Source: | ||
| 7/23/2024 | Price change | $769,999-1.3%$290/sqft |
Source: | ||
| 7/5/2024 | Listed for sale | $780,000+177.6%$294/sqft |
Source: | ||
Public tax history
| Year | Property taxes | Tax assessment |
|---|---|---|
| 2025 | $10,000 +65.1% | $769,999 +93.2% |
| 2024 | $6,059 +1.5% | $398,463 +2% |
| 2023 | $5,968 +5.3% | $390,651 +2% |
Find assessor info on the county website
Neighborhood: La Sierra
Nearby schools
GreatSchools rating
- 3/10S. Christa McAuliffe Elementary SchoolGrades: K-5Distance: 0.3 mi
- 6/10Ysmael Villegas Middle SchoolGrades: 6-8Distance: 1.8 mi
- 4/10La Sierra High SchoolGrades: 9-12Distance: 0.7 mi
Get a cash offer in 3 minutes
Find out how much your home could sell for in as little as 3 minutes with a no-obligation cash offer.
Estimated market value$759,900
Get a cash offer in 3 minutes
Find out how much your home could sell for in as little as 3 minutes with a no-obligation cash offer.
Estimated market value
$759,900

