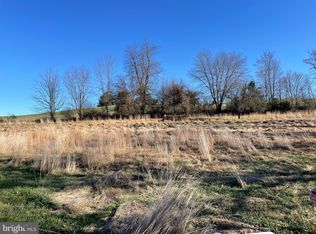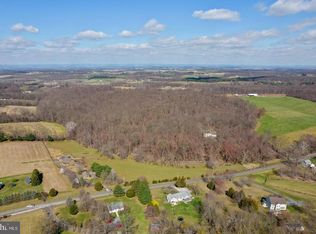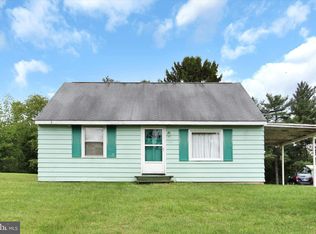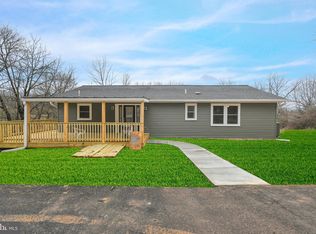Sold for $480,000
$480,000
4237 Old Hanover Rd, Westminster, MD 21158
5beds
2,300sqft
Single Family Residence
Built in 1984
1 Acres Lot
$495,800 Zestimate®
$209/sqft
$3,290 Estimated rent
Home value
$495,800
$451,000 - $545,000
$3,290/mo
Zestimate® history
Loading...
Owner options
Explore your selling options
What's special
Welcome to 4237 Old Hanover Road - Beautifully renovated 5-bedrooms and 3-full bathroom split foyer home! Step inside to discover modern vinyl flooring throughout, offering a clean and stylish look. The open and inviting layout features a spacious living area perfect for entertaining, while the updated kitchen boasts sleek countertops and stainless-steel appliances. Upstairs, you'll find a private primary suite with its own bath, alongside two additional bedrooms and a full bath. The lower level includes a cozy family room, two more bedrooms, and another full bath, ideal for guests or a home office. The walkout lower level provides easy access to the yard and driveway. With fresh contemporary finishes and ample natural light, this home is move-in ready and waiting for you. This home is a must see!!
Zillow last checked: 8 hours ago
Listing updated: May 20, 2025 at 05:02am
Listed by:
Debbie Rogers 410-707-7099,
Charis Realty Group
Bought with:
Kris Alcorn, 660351
RE/MAX Realty Plus
Source: Bright MLS,MLS#: MDCR2025562
Facts & features
Interior
Bedrooms & bathrooms
- Bedrooms: 5
- Bathrooms: 3
- Full bathrooms: 3
Primary bedroom
- Features: Attached Bathroom, Ceiling Fan(s)
- Level: Upper
Bedroom 2
- Level: Upper
Bedroom 3
- Level: Upper
Bedroom 4
- Level: Lower
Bedroom 5
- Level: Lower
Primary bathroom
- Level: Upper
Bathroom 2
- Level: Upper
Bathroom 3
- Level: Lower
Dining room
- Features: Ceiling Fan(s)
- Level: Upper
Foyer
- Level: Main
Kitchen
- Features: Ceiling Fan(s), Kitchen - Electric Cooking
- Level: Upper
Laundry
- Level: Lower
Living room
- Level: Upper
Recreation room
- Features: Wood Stove
- Level: Lower
Heating
- Heat Pump, Wood Stove, Electric, Wood
Cooling
- Central Air, Ceiling Fan(s), Electric
Appliances
- Included: Dryer, Washer, Refrigerator, Oven/Range - Electric, Electric Water Heater
- Laundry: Laundry Room
Features
- Ceiling Fan(s), Primary Bath(s), Bathroom - Stall Shower, Kitchen Island, Upgraded Countertops
- Doors: Sliding Glass
- Windows: Double Hung, Vinyl Clad
- Basement: Full,Connecting Stairway,Exterior Entry,Walk-Out Access,Windows,Finished,Side Entrance
- Has fireplace: No
Interior area
- Total structure area: 2,300
- Total interior livable area: 2,300 sqft
- Finished area above ground: 1,190
- Finished area below ground: 1,110
Property
Parking
- Parking features: Paved, Off Street, Driveway
- Has uncovered spaces: Yes
Accessibility
- Accessibility features: None
Features
- Levels: Split Foyer,Two
- Stories: 2
- Patio & porch: Deck
- Pool features: None
Lot
- Size: 1 Acres
Details
- Additional structures: Above Grade, Below Grade
- Parcel number: 0703006026
- Zoning: RESIDENTIAL
- Special conditions: Standard
Construction
Type & style
- Home type: SingleFamily
- Property subtype: Single Family Residence
Materials
- Brick, Vinyl Siding
- Foundation: Other
- Roof: Shingle
Condition
- Excellent
- New construction: No
- Year built: 1984
Utilities & green energy
- Sewer: On Site Septic
- Water: Well
Community & neighborhood
Location
- Region: Westminster
- Subdivision: Deep Run
Other
Other facts
- Listing agreement: Exclusive Right To Sell
- Ownership: Fee Simple
Price history
| Date | Event | Price |
|---|---|---|
| 5/19/2025 | Sold | $480,000-3%$209/sqft |
Source: | ||
| 3/20/2025 | Contingent | $495,000$215/sqft |
Source: | ||
| 3/3/2025 | Listed for sale | $495,000+2.1%$215/sqft |
Source: | ||
| 11/14/2024 | Listing removed | $485,000-2%$211/sqft |
Source: | ||
| 10/16/2024 | Listed for sale | $495,000+86.1%$215/sqft |
Source: | ||
Public tax history
| Year | Property taxes | Tax assessment |
|---|---|---|
| 2025 | $3,981 +12.3% | $347,000 +10.6% |
| 2024 | $3,546 +11.8% | $313,833 +11.8% |
| 2023 | $3,172 +13.4% | $280,667 +13.4% |
Find assessor info on the county website
Neighborhood: 21158
Nearby schools
GreatSchools rating
- 6/10Ebb Valley Elementary SchoolGrades: PK-5Distance: 6.4 mi
- 5/10Westminster East Middle SchoolGrades: 6-8Distance: 8.1 mi
- 8/10Winters Mill High SchoolGrades: 9-12Distance: 8.5 mi
Schools provided by the listing agent
- High: Winters Mill
- District: Carroll County Public Schools
Source: Bright MLS. This data may not be complete. We recommend contacting the local school district to confirm school assignments for this home.
Get a cash offer in 3 minutes
Find out how much your home could sell for in as little as 3 minutes with a no-obligation cash offer.
Estimated market value$495,800
Get a cash offer in 3 minutes
Find out how much your home could sell for in as little as 3 minutes with a no-obligation cash offer.
Estimated market value
$495,800



