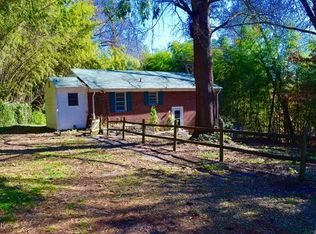Sold for $295,000
$295,000
4237 Richwine Rd, North Chesterfield, VA 23234
3beds
1,430sqft
Single Family Residence
Built in 1959
0.53 Acres Lot
$296,200 Zestimate®
$206/sqft
$2,022 Estimated rent
Home value
$296,200
$278,000 - $314,000
$2,022/mo
Zestimate® history
Loading...
Owner options
Explore your selling options
What's special
Charming Brick Rancher in Chesterfield, VA – Priced to Sell!** Welcome to 4237 Richwine Road, a beautifully updated brick rancher offering 3 bedrooms and 1.5 baths within 1,430 sq ft, all situated on a spacious half-acre lot. This inviting home blends modern upgrades with classic charm and is perfect for families and first-time buyers. Inside, enjoy new luxury vinyl plank (LVP) flooring and a stunning kitchen featuring new cabinets, granite countertops, and modern fixtures. The bathrooms have been updated with new vanities, while the crawlspace has been meticulously renovated for durability. Additional improvements include new plumbing, lighting, and fresh paint throughout. With an expansive outdoor space, this property is ideal for gardening or outdoor activities. Priced to sell at just $299,000, this home offers an incredible opportunity in Chesterfield. Don’t miss your chance—schedule a viewing today!
Zillow last checked: 8 hours ago
Listing updated: December 19, 2025 at 08:14am
Listed by:
Kevin Currie 804-928-1620,
Hometown Realty
Bought with:
Iris Hernandez, 0225215165
United Real Estate Richmond
Source: CVRMLS,MLS#: 2529613 Originating MLS: Central Virginia Regional MLS
Originating MLS: Central Virginia Regional MLS
Facts & features
Interior
Bedrooms & bathrooms
- Bedrooms: 3
- Bathrooms: 2
- Full bathrooms: 1
- 1/2 bathrooms: 1
Primary bedroom
- Level: First
- Dimensions: 0 x 0
Bedroom 2
- Level: First
- Dimensions: 0 x 0
Bedroom 3
- Level: First
- Dimensions: 0 x 0
Other
- Description: Tub & Shower
- Level: First
Half bath
- Level: First
Kitchen
- Level: First
- Dimensions: 0 x 0
Living room
- Level: First
- Dimensions: 0 x 0
Heating
- Electric, Heat Pump
Cooling
- Central Air
Appliances
- Included: Dishwasher, Electric Water Heater, Smooth Cooktop
Features
- Ceiling Fan(s), Granite Counters
- Flooring: Vinyl, Wood
- Has basement: No
- Attic: Access Only
- Number of fireplaces: 1
- Fireplace features: Wood Burning
Interior area
- Total interior livable area: 1,430 sqft
- Finished area above ground: 1,430
- Finished area below ground: 0
Property
Parking
- Parking features: Driveway, Off Street, Unpaved
- Has uncovered spaces: Yes
Features
- Levels: One
- Stories: 1
- Patio & porch: Deck, Stoop
- Exterior features: Unpaved Driveway
- Pool features: None
- Fencing: None
Lot
- Size: 0.53 Acres
Details
- Parcel number: 774691076600000
- Zoning description: R7
Construction
Type & style
- Home type: SingleFamily
- Architectural style: Ranch
- Property subtype: Single Family Residence
Materials
- Brick, Drywall
- Roof: Composition
Condition
- Resale
- New construction: No
- Year built: 1959
Utilities & green energy
- Sewer: Public Sewer
- Water: Public
Community & neighborhood
Location
- Region: North Chesterfield
- Subdivision: Wilkinson Terrace
Other
Other facts
- Ownership: Individuals
- Ownership type: Sole Proprietor
Price history
| Date | Event | Price |
|---|---|---|
| 12/17/2025 | Sold | $295,000+0%$206/sqft |
Source: | ||
| 12/3/2025 | Pending sale | $294,950$206/sqft |
Source: | ||
| 11/21/2025 | Listed for sale | $294,950$206/sqft |
Source: | ||
| 11/20/2025 | Pending sale | $294,950$206/sqft |
Source: | ||
| 11/11/2025 | Price change | $294,950-1.4%$206/sqft |
Source: | ||
Public tax history
| Year | Property taxes | Tax assessment |
|---|---|---|
| 2025 | $2,511 +7.4% | $282,100 +8.6% |
| 2024 | $2,337 +16.5% | $259,700 +17.8% |
| 2023 | $2,006 +1.9% | $220,400 +3% |
Find assessor info on the county website
Neighborhood: 23234
Nearby schools
GreatSchools rating
- 3/10J G Hening Elementary SchoolGrades: PK-5Distance: 0.8 mi
- 5/10Manchester Middle SchoolGrades: 6-8Distance: 1.9 mi
- 1/10Meadowbrook High SchoolGrades: 9-12Distance: 1.7 mi
Schools provided by the listing agent
- Elementary: Hening
- Middle: Manchester
- High: Meadowbrook
Source: CVRMLS. This data may not be complete. We recommend contacting the local school district to confirm school assignments for this home.
Get a cash offer in 3 minutes
Find out how much your home could sell for in as little as 3 minutes with a no-obligation cash offer.
Estimated market value$296,200
Get a cash offer in 3 minutes
Find out how much your home could sell for in as little as 3 minutes with a no-obligation cash offer.
Estimated market value
$296,200
