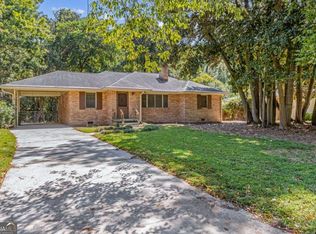Closed
$755,000
4237 Rickenbacker Way NE, Atlanta, GA 30342
2beds
1,450sqft
Single Family Residence
Built in 1960
0.38 Acres Lot
$764,400 Zestimate®
$521/sqft
$3,649 Estimated rent
Home value
$764,400
$726,000 - $803,000
$3,649/mo
Zestimate® history
Loading...
Owner options
Explore your selling options
What's special
Exquisite Single-Story Luxury Retreat in North Buckhead / Chastain Park! Step into refined elegance with this stunning, turnkey masterpiece, nestled in one of AtlantaCOs most coveted neighborhoods. This home is a true showstopper, featuring a fresh, modern aesthetic that seamlessly blends sophistication with warmth. From the moment you arrive, the NEWLY paved driveway welcomes you to a residence that exudes quality and style. Inside, the open floor plan is adorned with NEW wide-plank hardwood floors, top-rated Andersen windows, and custom window treatments, allowing natural light to pour into every corner. Whether you're hosting an elegant dinner or enjoying a cozy night in, this space offers effortless flow and functionality. Each bedroom is a private retreat, boasting NEWLY renovated en suite bathrooms, including a luxurious master bath with an immaculate dual-head walk-in shower. The master suite is further elevated by a custom Elfa closet system, ensuring impeccable organization. Step outside to your NEWLY sodded lawn and expansive deck, where you can soak in the beauty of the Blue Heron Nature PreserveCoyour own private oasis, teeming with lush foliage and serene wildlife. When you're ready to explore, you're just moments from BuckheadCOs premier dining, shopping, and top-rated schools, offering the perfect balance of tranquility and city convenience. This is more than a homeCoitCOs a lifestyle of elegance and ease. DonCOt miss your chance to own this rare gem in the heart of it all!
Zillow last checked: 8 hours ago
Listing updated: June 13, 2025 at 07:57am
Listed by:
Anna Sierdzinska 678-463-1189,
Keller Williams Realty Atlanta North
Bought with:
Non Mls Salesperson, 430779
Non-Mls Company
Source: GAMLS,MLS#: 10489112
Facts & features
Interior
Bedrooms & bathrooms
- Bedrooms: 2
- Bathrooms: 2
- Full bathrooms: 2
- Main level bathrooms: 2
- Main level bedrooms: 2
Kitchen
- Features: Pantry
Heating
- Forced Air, Natural Gas
Cooling
- Central Air
Appliances
- Included: Dishwasher, Microwave, Refrigerator
- Laundry: Other
Features
- Double Vanity, Master On Main Level
- Flooring: Hardwood, Tile
- Windows: Double Pane Windows, Window Treatments
- Basement: None
- Attic: Pull Down Stairs
- Number of fireplaces: 1
- Fireplace features: Family Room
- Common walls with other units/homes: No Common Walls
Interior area
- Total structure area: 1,450
- Total interior livable area: 1,450 sqft
- Finished area above ground: 1,450
- Finished area below ground: 0
Property
Parking
- Parking features: Carport
- Has carport: Yes
Features
- Levels: One
- Stories: 1
- Patio & porch: Deck
- Fencing: Back Yard
- Body of water: None
Lot
- Size: 0.38 Acres
- Features: Level, Private
Details
- Parcel number: 17 006500040259
Construction
Type & style
- Home type: SingleFamily
- Architectural style: Brick 4 Side,Ranch
- Property subtype: Single Family Residence
Materials
- Brick
- Roof: Composition
Condition
- Resale
- New construction: No
- Year built: 1960
Utilities & green energy
- Sewer: Public Sewer
- Water: Public
- Utilities for property: Cable Available, Electricity Available, Natural Gas Available, Phone Available, Sewer Available, Water Available
Community & neighborhood
Security
- Security features: Smoke Detector(s)
Community
- Community features: None
Location
- Region: Atlanta
- Subdivision: Wieuca Hills
HOA & financial
HOA
- Has HOA: No
- Services included: None
Other
Other facts
- Listing agreement: Exclusive Right To Sell
Price history
| Date | Event | Price |
|---|---|---|
| 1/11/2026 | Listing removed | $3,800$3/sqft |
Source: Zillow Rentals Report a problem | ||
| 1/4/2026 | Listed for rent | $3,800$3/sqft |
Source: Zillow Rentals Report a problem | ||
| 12/18/2025 | Listing removed | $3,800$3/sqft |
Source: Zillow Rentals Report a problem | ||
| 12/15/2025 | Listing removed | $779,999$538/sqft |
Source: | ||
| 11/6/2025 | Listed for sale | $779,999-2.4%$538/sqft |
Source: | ||
Public tax history
| Year | Property taxes | Tax assessment |
|---|---|---|
| 2024 | $8,809 +65% | $260,000 +5.7% |
| 2023 | $5,338 -5.5% | $245,920 +34.9% |
| 2022 | $5,646 +6.7% | $182,280 +7.1% |
Find assessor info on the county website
Neighborhood: North Buckhead
Nearby schools
GreatSchools rating
- 6/10Smith Elementary SchoolGrades: PK-5Distance: 0.9 mi
- 6/10Sutton Middle SchoolGrades: 6-8Distance: 3.1 mi
- 8/10North Atlanta High SchoolGrades: 9-12Distance: 3.9 mi
Schools provided by the listing agent
- Elementary: Smith Primary/Elementary
- Middle: Sutton
- High: North Atlanta
Source: GAMLS. This data may not be complete. We recommend contacting the local school district to confirm school assignments for this home.
Get a cash offer in 3 minutes
Find out how much your home could sell for in as little as 3 minutes with a no-obligation cash offer.
Estimated market value
$764,400
