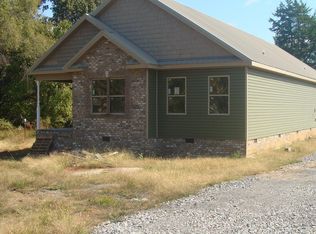Home sites on 8 fairly level acres. There are some slopes on the property, but the home and drive are level. Mobile home will be removed. There is approximately 2000 squre feet on one level. Home has a metal roof, engineered hardwood, granite counter tops, a covered patio and a pellet stove.
This property is off market, which means it's not currently listed for sale or rent on Zillow. This may be different from what's available on other websites or public sources.


