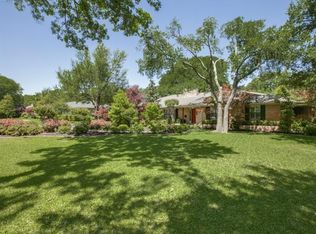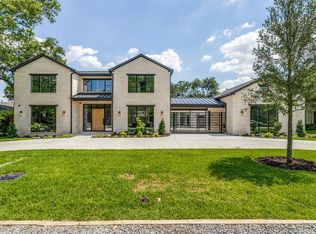Sold
Price Unknown
4237 Willow Grove Rd, Dallas, TX 75220
3beds
2,120sqft
Single Family Residence
Built in 1954
0.56 Acres Lot
$1,974,300 Zestimate®
$--/sqft
$4,555 Estimated rent
Home value
$1,974,300
$1.80M - $2.15M
$4,555/mo
Zestimate® history
Loading...
Owner options
Explore your selling options
What's special
This home is one of the most pristinely maintained homes you will find. Private school corrider location. This home lives large with a thoughtfully enhanced floor plan. Tastefully updated. Transitional and tailored style. Solid wood parquet flooring. Oodles of windows and natural light. Lots of storage. Fabulous master bath and walk-in closet. Even a dedicated office that could be a fourth bedroom! Manicured half acre. Park-like grounds. Large patio. Pool. Expoxed garage. No projects here! Turnkey in every way! Move in today and have a party tonight!
Zillow last checked: 8 hours ago
Listing updated: August 05, 2025 at 07:55am
Listed by:
Susan Bradley 0540341 214-674-5518,
Allie Beth Allman & Assoc. 214-521-7355
Bought with:
Alexis Collard
Allie Beth Allman & Assoc.
Source: NTREIS,MLS#: 20923461
Facts & features
Interior
Bedrooms & bathrooms
- Bedrooms: 3
- Bathrooms: 3
- Full bathrooms: 3
Primary bedroom
- Features: En Suite Bathroom, Separate Shower, Walk-In Closet(s)
- Level: First
- Dimensions: 15 x 14
Bedroom
- Level: First
- Dimensions: 11 x 11
Bedroom
- Level: First
- Dimensions: 13 x 11
Breakfast room nook
- Features: Built-in Features
- Level: First
- Dimensions: 9 x 9
Den
- Features: Built-in Features
- Level: First
- Dimensions: 17 x 10
Dining room
- Level: First
- Dimensions: 11 x 10
Kitchen
- Features: Breakfast Bar, Kitchen Island, Pantry
- Level: First
- Dimensions: 11 x 9
Living room
- Features: Fireplace
- Level: First
- Dimensions: 20 x 13
Office
- Features: Built-in Features
- Level: First
- Dimensions: 12 x 11
Heating
- Central
Cooling
- Central Air
Appliances
- Included: Dishwasher, Electric Range, Disposal, Microwave
- Laundry: Washer Hookup, Electric Dryer Hookup
Features
- Built-in Features, Decorative/Designer Lighting Fixtures
- Flooring: Carpet, Parquet, Wood
- Has basement: No
- Number of fireplaces: 1
- Fireplace features: Masonry
Interior area
- Total interior livable area: 2,120 sqft
Property
Parking
- Total spaces: 2
- Parking features: Door-Multi, Garage Faces Rear
- Attached garage spaces: 2
Features
- Levels: One
- Stories: 1
- Patio & porch: Covered
- Exterior features: Rain Gutters
- Pool features: In Ground, Outdoor Pool, Pool
- Fencing: Wood,Wrought Iron
Lot
- Size: 0.56 Acres
- Dimensions: 108 x 227
- Features: Interior Lot
Details
- Parcel number: 00000419110000000
Construction
Type & style
- Home type: SingleFamily
- Architectural style: Traditional,Detached
- Property subtype: Single Family Residence
Materials
- Brick
- Foundation: Pillar/Post/Pier
- Roof: Composition
Condition
- Year built: 1954
Utilities & green energy
- Sewer: Public Sewer
- Water: Public
- Utilities for property: Sewer Available, Water Available
Community & neighborhood
Security
- Security features: Other
Location
- Region: Dallas
- Subdivision: Meadowood Estates Sectiono 03
Price history
| Date | Event | Price |
|---|---|---|
| 8/1/2025 | Sold | -- |
Source: NTREIS #20923461 Report a problem | ||
| 6/21/2025 | Pending sale | $2,100,000$991/sqft |
Source: NTREIS #20923461 Report a problem | ||
| 5/3/2025 | Listed for sale | $2,100,000$991/sqft |
Source: NTREIS #20923461 Report a problem | ||
Public tax history
| Year | Property taxes | Tax assessment |
|---|---|---|
| 2025 | $13,284 -1% | $1,774,550 +0.8% |
| 2024 | $13,418 +2.6% | $1,760,600 +28.3% |
| 2023 | $13,081 -20% | $1,372,460 +6.4% |
Find assessor info on the county website
Neighborhood: 75220
Nearby schools
GreatSchools rating
- 6/10Walnut Hill International Leadership AcademyGrades: PK-8Distance: 0.4 mi
- 4/10Thomas Jefferson High SchoolGrades: 9-12Distance: 0.5 mi
- 3/10Francisco Medrano Middle SchoolGrades: 6-8Distance: 2.3 mi
Schools provided by the listing agent
- Elementary: Walnuthill
- Middle: Walker
- High: Jefferson
- District: Dallas ISD
Source: NTREIS. This data may not be complete. We recommend contacting the local school district to confirm school assignments for this home.
Get a cash offer in 3 minutes
Find out how much your home could sell for in as little as 3 minutes with a no-obligation cash offer.
Estimated market value$1,974,300
Get a cash offer in 3 minutes
Find out how much your home could sell for in as little as 3 minutes with a no-obligation cash offer.
Estimated market value
$1,974,300

