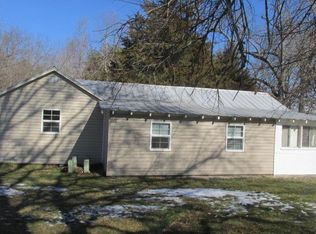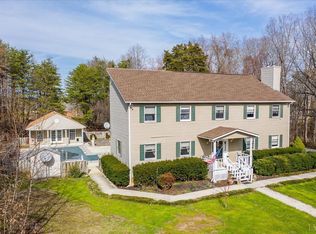Sold for $155,000
$155,000
4238 Epsons Rd, Gladys, VA 24554
3beds
1,728sqft
Single Family Residence
Built in 1900
1 Acres Lot
$156,800 Zestimate®
$90/sqft
$1,740 Estimated rent
Home value
$156,800
$130,000 - $190,000
$1,740/mo
Zestimate® history
Loading...
Owner options
Explore your selling options
What's special
Charming, renovated farmhouse nestled in the countryside, and full of character. The home features 3 bedrooms, 1.5 baths, Open concept kitchen and family room along with a wonderful, entertaining outdoor living space. The primary bedroom is on the main level of the home along with the laundry room and a full bathroom. Upstairs you will find two more spacious bedrooms. The sellers have put a lot of love and hard work in this home for the next owner to enjoy. Come check out this peaceful retreat with modern comfort and vintage soul.
Zillow last checked: 8 hours ago
Listing updated: October 03, 2025 at 11:18am
Listed by:
Kelly Davis Mann 434-944-2371 kellydmann13@gmail.com,
Lynchburg's Finest Team LLC
Bought with:
Kristen Lee Massie, 0225254879
KW Metro Center
Source: LMLS,MLS#: 361692 Originating MLS: Lynchburg Board of Realtors
Originating MLS: Lynchburg Board of Realtors
Facts & features
Interior
Bedrooms & bathrooms
- Bedrooms: 3
- Bathrooms: 2
- Full bathrooms: 1
- 1/2 bathrooms: 1
Primary bedroom
- Level: First
- Area: 210
- Dimensions: 15 x 14
Bedroom
- Dimensions: 0 x 0
Bedroom 2
- Level: Second
- Area: 225
- Dimensions: 15 x 15
Bedroom 3
- Level: Second
- Area: 225
- Dimensions: 15 x 15
Bedroom 4
- Area: 0
- Dimensions: 0 x 0
Bedroom 5
- Area: 0
- Dimensions: 0 x 0
Dining room
- Level: First
- Area: 180
- Dimensions: 15 x 12
Family room
- Level: First
- Area: 225
- Dimensions: 15 x 15
Great room
- Area: 0
- Dimensions: 0 x 0
Kitchen
- Level: First
- Area: 120
- Dimensions: 12 x 10
Living room
- Area: 0
- Dimensions: 0 x 0
Office
- Area: 0
- Dimensions: 0 x 0
Heating
- Propane
Cooling
- Window Unit(s)
Appliances
- Included: Electric Range, Refrigerator, Electric Water Heater
- Laundry: Dryer Hookup, Laundry Room, Main Level, Washer Hookup
Features
- Ceiling Fan(s), Main Level Bedroom, Main Level Den, Pantry
- Flooring: Carpet, Vinyl, Vinyl Plank, Wood
- Basement: Crawl Space
- Attic: None
- Number of fireplaces: 1
- Fireplace features: 1 Fireplace, Gas Log, Leased Propane Tank
Interior area
- Total structure area: 1,728
- Total interior livable area: 1,728 sqft
- Finished area above ground: 1,728
- Finished area below ground: 0
Property
Parking
- Parking features: Garage
- Has garage: Yes
Features
- Levels: Two,Multi/Split
- Patio & porch: Porch
- Exterior features: Garden
- Fencing: Fenced,Privacy
Lot
- Size: 1 Acres
- Features: Landscaped
Details
- Additional structures: Storage, Workshop
- Parcel number: 101A7
Construction
Type & style
- Home type: SingleFamily
- Architectural style: Farm House
- Property subtype: Single Family Residence
Materials
- Aluminum Siding
- Roof: Metal
Condition
- Year built: 1900
Utilities & green energy
- Electric: Southside Elec CoOp
- Sewer: Septic Tank
- Water: Well
Community & neighborhood
Location
- Region: Gladys
Price history
| Date | Event | Price |
|---|---|---|
| 10/3/2025 | Sold | $155,000+10.8%$90/sqft |
Source: | ||
| 9/7/2025 | Pending sale | $139,900$81/sqft |
Source: | ||
| 9/4/2025 | Listed for sale | $139,900-17.7%$81/sqft |
Source: | ||
| 5/14/2024 | Listing removed | $169,900$98/sqft |
Source: BHHS broker feed #349091 Report a problem | ||
| 3/6/2024 | Pending sale | $169,900$98/sqft |
Source: | ||
Public tax history
| Year | Property taxes | Tax assessment |
|---|---|---|
| 2024 | $210 | $46,600 |
| 2023 | -- | $46,600 +2.4% |
| 2022 | $237 | $45,500 |
Find assessor info on the county website
Neighborhood: 24554
Nearby schools
GreatSchools rating
- 7/10Brookneal Elementary SchoolGrades: PK-5Distance: 5.2 mi
- 4/10William Campbell High SchoolGrades: 6-12Distance: 3.5 mi
Get pre-qualified for a loan
At Zillow Home Loans, we can pre-qualify you in as little as 5 minutes with no impact to your credit score.An equal housing lender. NMLS #10287.

