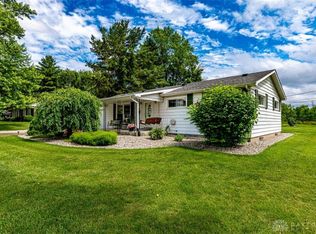Sold for $263,000
$263,000
4238 Terrace Rd, College Corner, OH 45003
4beds
1,344sqft
Single Family Residence
Built in 1971
0.46 Acres Lot
$271,000 Zestimate®
$196/sqft
$1,586 Estimated rent
Home value
$271,000
$257,000 - $285,000
$1,586/mo
Zestimate® history
Loading...
Owner options
Explore your selling options
What's special
Complete remodel 2004 SF 4 bedroom 2 bath home, 2 lots in College Corner! You'll love the bright spacious rooms w/views of the wooded lot. Spacious Great Room features a wood burning fireplace. Complete remodel on both baths and the large eat-in kitchen. New kitchen cabinets, counter tops, sink, faucets, dishwasher, micro-wave, floors, interior trim & doors, light fixtures, paint, outlet switches and covers, garage door & opener, entry door, 96% high efficiency furnace, AC/heat pump , well pump, vinyl siding, seamless gutters, downspouts, soffits and fiscal metal making this home feel brand new! Backyard has a new deck and fenced in area great if you have pets or kids. Everything has been done, just unpack and move into this lovely home in the country.
Zillow last checked: 8 hours ago
Listing updated: May 10, 2024 at 03:31am
Listed by:
Andrew Gaydosh (866)212-4991,
eXp Realty
Bought with:
Melissa Bolser, 0000420116
Star One Real Estate, Inc.
Source: DABR MLS,MLS#: 887266 Originating MLS: Dayton Area Board of REALTORS
Originating MLS: Dayton Area Board of REALTORS
Facts & features
Interior
Bedrooms & bathrooms
- Bedrooms: 4
- Bathrooms: 2
- Full bathrooms: 2
- Main level bathrooms: 2
Primary bedroom
- Level: Main
- Dimensions: 10 x 12
Bedroom
- Level: Main
- Dimensions: 16 x 12
Bedroom
- Level: Main
- Dimensions: 10 x 9
Bedroom
- Level: Main
- Dimensions: 10 x 10
Family room
- Level: Basement
- Dimensions: 25 x 15
Great room
- Level: Main
- Dimensions: 32 x 13
Kitchen
- Features: Eat-in Kitchen
- Level: Main
- Dimensions: 12 x 16
Laundry
- Level: Basement
- Dimensions: 18 x 8
Office
- Level: Basement
- Dimensions: 12 x 11
Heating
- Forced Air, Propane
Cooling
- Central Air
Appliances
- Included: Dishwasher, Microwave, Electric Water Heater
Features
- Laminate Counters
- Windows: Double Hung
- Basement: Full,Partially Finished
- Number of fireplaces: 1
- Fireplace features: One, Wood Burning
Interior area
- Total structure area: 1,344
- Total interior livable area: 1,344 sqft
Property
Parking
- Total spaces: 1
- Parking features: Attached, Garage, One Car Garage, Garage Door Opener, Storage
- Attached garage spaces: 1
Features
- Levels: One
- Stories: 1
- Patio & porch: Deck, Patio
- Exterior features: Deck, Fence, Patio, Storage, Propane Tank - Leased
Lot
- Size: 0.46 Acres
- Dimensions: 0.918
Details
- Additional structures: Shed(s)
- Parcel number: E18612710100018000
- Zoning: Residential
- Zoning description: Residential
Construction
Type & style
- Home type: SingleFamily
- Architectural style: Ranch
- Property subtype: Single Family Residence
Materials
- Brick, Vinyl Siding
Condition
- Year built: 1971
Utilities & green energy
- Sewer: Septic Tank
- Water: Well
- Utilities for property: Septic Available, Water Available, Cable Available
Community & neighborhood
Security
- Security features: Smoke Detector(s)
Location
- Region: College Corner
- Subdivision: Lakeland Terrace
Other
Other facts
- Listing terms: Conventional,FHA
Price history
| Date | Event | Price |
|---|---|---|
| 7/3/2023 | Sold | $263,000-2.4%$196/sqft |
Source: | ||
| 6/12/2023 | Pending sale | $269,500$201/sqft |
Source: DABR MLS #887266 Report a problem | ||
| 6/8/2023 | Listed for sale | $269,500+327.8%$201/sqft |
Source: DABR MLS #887266 Report a problem | ||
| 5/11/1990 | Sold | $63,000$47/sqft |
Source: Agent Provided Report a problem | ||
Public tax history
| Year | Property taxes | Tax assessment |
|---|---|---|
| 2024 | $1,389 -14.7% | $40,180 |
| 2023 | $1,628 +2.7% | $40,180 +8.2% |
| 2022 | $1,585 +5.4% | $37,140 |
Find assessor info on the county website
Neighborhood: 45003
Nearby schools
GreatSchools rating
- 8/10William Bruce Elementary SchoolGrades: 3-5Distance: 12.4 mi
- 6/10Eaton Middle SchoolGrades: 6-8Distance: 10.7 mi
- 6/10Eaton High SchoolGrades: 9-12Distance: 11 mi
Schools provided by the listing agent
- District: Eaton
Source: DABR MLS. This data may not be complete. We recommend contacting the local school district to confirm school assignments for this home.
Get pre-qualified for a loan
At Zillow Home Loans, we can pre-qualify you in as little as 5 minutes with no impact to your credit score.An equal housing lender. NMLS #10287.
