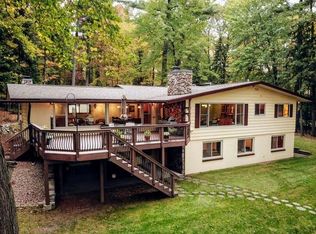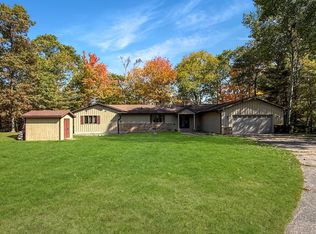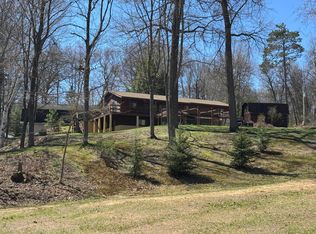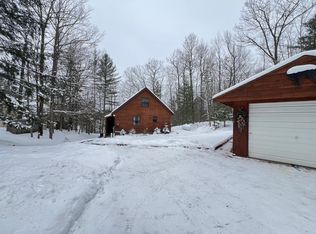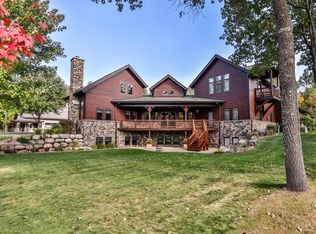Located on a spectacular 2.44 acre parcel w/ 797 feet of frontage on the Rhinelander Chain of Lakes, this 3 bedroom, 3 bath home is under 2 miles from town. The home offers a spacious dining & living room w/ fireplace & lake views, a lovely kitchen w/ cheery dinette area for morning coffee, an impressive semi-circular & windowed great room w/ relaxing views of the lot & shoreline, a primary suite w/ full bath, shower & walk-in closet, 2 more bedrooms, 2nd full bath, and main level laundry area. The lower level provides a 3rd full bath, storage, a bonus room for an office or workout room. Additional pluses are a 2+ car heated garage, professional landscaping, a lake-facing brick paver patio, double storage shed, and paved driveway. Cherished by a respected attorney family for decades, this park-like lot is blessed with iconic, towering old growth pines & enjoys a gentle taper to a mostly solid sand shoreline. Enjoy all day fun on 1300+ acres of full rec water and 26 miles of shoreline!
For sale
$988,500
4239 Forest Point Dr, Rhinelander, WI 54501
3beds
3,390sqft
Est.:
Single Family Residence
Built in ----
2.44 Acres Lot
$-- Zestimate®
$292/sqft
$-- HOA
What's special
Lower levelWalk-in closetLake viewsLovely kitchenPaved drivewayCheery dinette areaLake-facing brick paver patio
- 178 days |
- 1,862 |
- 71 |
Zillow last checked: 8 hours ago
Listing updated: December 31, 2025 at 11:23am
Listed by:
RON SKAGEN - SCHNEIDER - ZENK - REALTORS 715-490-2457,
FIRST WEBER - RHINELANDER
Source: GNMLS,MLS#: 213310
Tour with a local agent
Facts & features
Interior
Bedrooms & bathrooms
- Bedrooms: 3
- Bathrooms: 3
- Full bathrooms: 3
Primary bedroom
- Level: First
- Dimensions: 14x19'3
Bedroom
- Level: First
- Dimensions: 10'3x14
Bedroom
- Level: First
- Dimensions: 9'6x14
Bathroom
- Level: Basement
Bathroom
- Level: First
Bathroom
- Level: First
Bonus room
- Level: Basement
- Dimensions: 10'3x15'6
Dining room
- Level: First
- Dimensions: 8'6x8'6
Dining room
- Level: First
- Dimensions: 10x10'6
Kitchen
- Level: First
- Dimensions: 12'6x13
Laundry
- Level: First
- Dimensions: 7x9
Living room
- Level: First
- Dimensions: 16'3x22'6
Recreation
- Level: First
- Dimensions: 20'6x21'6
Heating
- Hot Water, Natural Gas
Cooling
- Central Air
Appliances
- Included: Gas Water Heater
- Laundry: Main Level
Features
- Ceiling Fan(s), Bath in Primary Bedroom, Main Level Primary, Skylights, Walk-In Closet(s)
- Flooring: Carpet, Tile, Wood
- Windows: Skylight(s)
- Basement: Interior Entry,Partial,Partially Finished
- Number of fireplaces: 1
- Fireplace features: Wood Burning
Interior area
- Total structure area: 3,390
- Total interior livable area: 3,390 sqft
- Finished area above ground: 3,184
- Finished area below ground: 206
Property
Parking
- Total spaces: 2
- Parking features: Additional Parking, Garage, Two Car Garage, Storage, Driveway
- Garage spaces: 2
- Has uncovered spaces: Yes
Features
- Levels: One
- Stories: 1
- Patio & porch: Patio
- Exterior features: Landscaping, Patio, Shed, Paved Driveway
- On waterfront: Yes
- Waterfront features: Shoreline - Sand, Shoreline - Fisherman/Weeds, Shoreline - Silt, River Front
- Body of water: CREEK
- Frontage type: River
- Frontage length: 797,797
Lot
- Size: 2.44 Acres
- Features: Private, Secluded, Sloped, Wooded
Details
- Additional structures: Shed(s)
- Parcel number: 0280110490000
- Zoning description: Residential
Construction
Type & style
- Home type: SingleFamily
- Architectural style: One Story
- Property subtype: Single Family Residence
Materials
- Frame, Stone, Wood Siding
- Foundation: Poured
- Roof: Composition,Shingle
Utilities & green energy
- Electric: Circuit Breakers
- Sewer: County Septic Maintenance Program - Yes, Conventional Sewer
- Water: Drilled Well
Community & HOA
Community
- Features: Shopping
Location
- Region: Rhinelander
Financial & listing details
- Price per square foot: $292/sqft
- Tax assessed value: $519,400
- Annual tax amount: $7,351
- Date on market: 7/16/2025
- Ownership: Trust
- Road surface type: Paved
Estimated market value
Not available
Estimated sales range
Not available
Not available
Price history
Price history
| Date | Event | Price |
|---|---|---|
| 11/5/2025 | Listed for sale | $988,500$292/sqft |
Source: | ||
| 10/21/2025 | Contingent | $988,500$292/sqft |
Source: | ||
| 9/30/2025 | Price change | $988,500-16.9%$292/sqft |
Source: | ||
| 9/2/2025 | Price change | $1,190,000-14.1%$351/sqft |
Source: | ||
| 7/16/2025 | Listed for sale | $1,385,000$409/sqft |
Source: | ||
Public tax history
Public tax history
| Year | Property taxes | Tax assessment |
|---|---|---|
| 2024 | $7,351 +4.4% | $519,400 |
| 2023 | $7,040 +6.7% | $519,400 |
| 2022 | $6,599 -24.9% | $519,400 |
Find assessor info on the county website
BuyAbility℠ payment
Est. payment
$5,743/mo
Principal & interest
$4623
Property taxes
$774
Home insurance
$346
Climate risks
Neighborhood: 54501
Nearby schools
GreatSchools rating
- 5/10Central Elementary SchoolGrades: PK-5Distance: 1.8 mi
- 5/10James Williams Middle SchoolGrades: 6-8Distance: 1.6 mi
- 6/10Rhinelander High SchoolGrades: 9-12Distance: 1.5 mi
- Loading
- Loading
