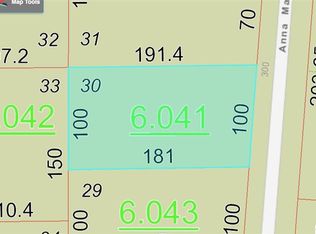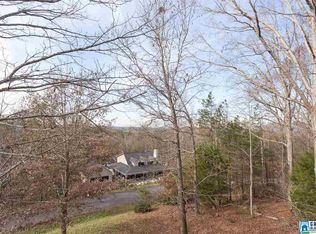Sold for $304,000
$304,000
424 Anna Mattison Rd, Oxford, AL 36203
3beds
3,302sqft
Single Family Residence
Built in 2006
0.74 Acres Lot
$308,600 Zestimate®
$92/sqft
$2,314 Estimated rent
Home value
$308,600
Estimated sales range
Not available
$2,314/mo
Zestimate® history
Loading...
Owner options
Explore your selling options
What's special
Looking for a private setting with plenty of room for the whole family? This home features three bedrooms, three and a half baths, a formal dining room, a formal living room with fireplace, a kitchen with bar, a breakfast room, a rec room, and a den. The basement offers flex space that can be used to meet all your needs. Outside, you will find a wrap-around porch and a screened-in porch to admire nature. This home has so much to offer. Call today for your personal tour.
Zillow last checked: 8 hours ago
Listing updated: July 23, 2025 at 06:15pm
Listed by:
Brandie Holt 999-999-9999,
Keller Williams Realty Group
Bought with:
Michelle Baker
ERA King Real Estate
Source: GALMLS,MLS#: 21418934
Facts & features
Interior
Bedrooms & bathrooms
- Bedrooms: 3
- Bathrooms: 4
- Full bathrooms: 3
- 1/2 bathrooms: 1
Primary bathroom
- Level: First
Bathroom 1
- Level: Second
Bathroom 3
- Level: First
Dining room
- Level: First
Family room
- Level: Basement
Kitchen
- Features: Laminate Counters
- Level: First
Living room
- Level: First
Basement
- Area: 1592
Heating
- Electric
Cooling
- Central Air
Appliances
- Included: Dishwasher, Microwave, Stove-Electric, Electric Water Heater
- Laundry: Electric Dryer Hookup, Sink, Washer Hookup, Main Level, Laundry Room, Yes
Features
- Recessed Lighting, High Ceilings, Cathedral/Vaulted, Linen Closet, Separate Shower, Shared Bath, Tub/Shower Combo, Walk-In Closet(s)
- Flooring: Hardwood, Tile
- Basement: Full,Partially Finished,Concrete
- Attic: Other,Yes
- Number of fireplaces: 1
- Fireplace features: Marble (FIREPL), Living Room, Wood Burning
Interior area
- Total interior livable area: 3,302 sqft
- Finished area above ground: 2,552
- Finished area below ground: 750
Property
Parking
- Total spaces: 2
- Parking features: Attached, Driveway, Garage Faces Front
- Attached garage spaces: 2
- Has uncovered spaces: Yes
Features
- Levels: 2+ story
- Patio & porch: Open (DECK), Deck
- Exterior features: None
- Pool features: None
- Has spa: Yes
- Spa features: Bath
- Has view: Yes
- View description: None
- Waterfront features: No
Lot
- Size: 0.74 Acres
Details
- Parcel number: 0606140000006.044
- Special conditions: N/A
Construction
Type & style
- Home type: SingleFamily
- Property subtype: Single Family Residence
Materials
- Vinyl Siding
- Foundation: Basement
Condition
- Year built: 2006
Utilities & green energy
- Sewer: Septic Tank
- Water: Public
Community & neighborhood
Location
- Region: Oxford
- Subdivision: Gannaway Estate
Other
Other facts
- Price range: $304K - $304K
Price history
| Date | Event | Price |
|---|---|---|
| 7/23/2025 | Sold | $304,000+1.4%$92/sqft |
Source: | ||
| 6/29/2025 | Contingent | $299,900$91/sqft |
Source: | ||
| 6/16/2025 | Price change | $299,900-7.7%$91/sqft |
Source: | ||
| 5/15/2025 | Listed for sale | $325,000+22.6%$98/sqft |
Source: | ||
| 6/28/2019 | Sold | $265,000+2%$80/sqft |
Source: | ||
Public tax history
| Year | Property taxes | Tax assessment |
|---|---|---|
| 2024 | $2,391 | $61,300 |
| 2023 | $2,391 +15.1% | $61,300 +15.1% |
| 2022 | $2,078 | $53,280 |
Find assessor info on the county website
Neighborhood: 36203
Nearby schools
GreatSchools rating
- 7/10Oxford Elementary SchoolGrades: PK-4Distance: 2.7 mi
- 6/10Oxford Middle SchoolGrades: 7-8Distance: 2.9 mi
- 9/10Oxford High SchoolGrades: 9-12Distance: 4.6 mi
Schools provided by the listing agent
- Elementary: Oxford
- Middle: Oxford
- High: Oxford
Source: GALMLS. This data may not be complete. We recommend contacting the local school district to confirm school assignments for this home.

Get pre-qualified for a loan
At Zillow Home Loans, we can pre-qualify you in as little as 5 minutes with no impact to your credit score.An equal housing lender. NMLS #10287.

