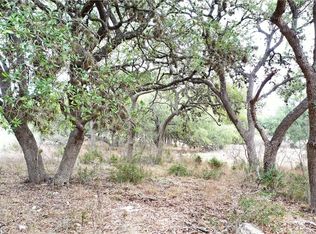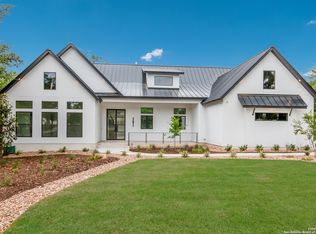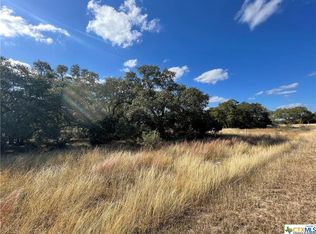Great Lot in the Prestigious Gated Community**Peninsula @ Mystic Shores**Where Canyon Lake And Guadalupe River Meets** Level Area To Build your Dream Home** 3,000 Sq ft Minimum** 4 Sides Masonry**Under Ground Utilities** Closer To San Marcos, Austin, San Antonio**
This property is off market, which means it's not currently listed for sale or rent on Zillow. This may be different from what's available on other websites or public sources.


