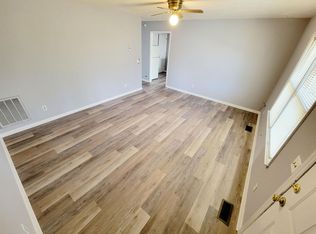Sold for $338,000
Zestimate®
$338,000
424 Camp Rd, Burlington, NC 27217
7beds
3,205sqft
Stick/Site Built, Residential, Single Family Residence
Built in 1955
1.02 Acres Lot
$338,000 Zestimate®
$--/sqft
$2,257 Estimated rent
Home value
$338,000
$304,000 - $379,000
$2,257/mo
Zestimate® history
Loading...
Owner options
Explore your selling options
What's special
This one-of-a-kind property offers exceptional flexibility with newly approved MX-LU zoning, allowing a unique mix of residential and commercial uses—ideal for entrepreneurs, investors, or anyone seeking a live/work setup. Approved uses include care homes, salons, repair or computer service shops, and more (full list in attached documents). Situated on a full 1.00-acre lot, the spacious duplex features two vacant units. Unit A (3 bed/1 bath, 1,624 sq ft) and Unit B (3 bed/1 bath, 1,581 sq ft) with an added flex space perfect for an office or studio. A long driveway leads to a 3-car garage with power, water, workshop, and extra storage. The expansive yard includes open space and a gated dog run. With its rare zoning, multiple living options, and incredible potential, this property is ready to bring your vision to life.
Zillow last checked: 8 hours ago
Listing updated: February 13, 2026 at 12:57pm
Listed by:
Roger Abbott 336-264-3204,
Keller Williams Central
Bought with:
NONUSER NONUSER
nonmls
Source: Triad MLS,MLS#: 1182312 Originating MLS: Greensboro
Originating MLS: Greensboro
Facts & features
Interior
Bedrooms & bathrooms
- Bedrooms: 7
- Bathrooms: 2
- Full bathrooms: 2
- Main level bathrooms: 1
Primary bedroom
- Level: Main
- Dimensions: 14.58 x 12
Primary bedroom
- Level: Basement
- Dimensions: 11.67 x 14.75
Bedroom 2
- Level: Basement
- Dimensions: 12.42 x 11.67
Bedroom 2
- Level: Main
- Dimensions: 10.42 x 12.5
Bedroom 3
- Level: Main
- Dimensions: 14.08 x 12.08
Bedroom 3
- Level: Basement
- Dimensions: 12 x 12.25
Bedroom 4
- Level: Basement
- Dimensions: 14 x 12
Dining room
- Level: Main
- Dimensions: 14 x 11.33
Kitchen
- Level: Main
- Dimensions: 13.92 x 11
Kitchen
- Level: Basement
- Dimensions: 13.92 x 11.92
Living room
- Level: Main
- Dimensions: 14.92 x 13.75
Living room
- Level: Basement
- Dimensions: 22.25 x 13.92
Heating
- Forced Air, Electric, Natural Gas
Cooling
- Central Air
Appliances
- Included: Microwave, Electric Water Heater
Features
- Basement: Finished, Basement
- Attic: Pull Down Stairs
- Has fireplace: No
Interior area
- Total structure area: 3,205
- Total interior livable area: 3,205 sqft
- Finished area above ground: 1,624
- Finished area below ground: 1,581
Property
Parking
- Total spaces: 3
- Parking features: Driveway, Garage, Detached
- Garage spaces: 3
- Has uncovered spaces: Yes
Features
- Levels: One
- Stories: 1
- Patio & porch: Porch
- Pool features: None
- Fencing: Fenced
Lot
- Size: 1.02 Acres
- Dimensions: 108 x 415 x 112 x 388
- Features: City Lot, Not in Flood Zone
Details
- Parcel number: 0139532
- Zoning: MX-LU
- Special conditions: Owner Sale
Construction
Type & style
- Home type: SingleFamily
- Property subtype: Stick/Site Built, Residential, Single Family Residence
Materials
- Brick
Condition
- Year built: 1955
Utilities & green energy
- Sewer: Public Sewer
- Water: Public
Community & neighborhood
Location
- Region: Burlington
Other
Other facts
- Listing agreement: Exclusive Right To Sell
- Listing terms: Cash,Conventional
Price history
| Date | Event | Price |
|---|---|---|
| 2/13/2026 | Sold | $338,000-3.2% |
Source: | ||
| 1/15/2026 | Pending sale | $349,000$109/sqft |
Source: | ||
| 11/20/2025 | Price change | $349,000-5.2% |
Source: | ||
| 5/30/2025 | Listed for sale | $368,000-0.5%$115/sqft |
Source: | ||
| 10/12/2024 | Listing removed | $369,900 |
Source: | ||
Public tax history
| Year | Property taxes | Tax assessment |
|---|---|---|
| 2024 | $1,150 +8.6% | $245,206 |
| 2023 | $1,059 +33% | $245,206 +100.1% |
| 2022 | $797 -1.5% | $122,555 |
Find assessor info on the county website
Neighborhood: 27217
Nearby schools
GreatSchools rating
- 3/10Eastlawn ElementaryGrades: PK-5Distance: 0.2 mi
- 7/10Broadview MiddleGrades: 6-8Distance: 1.3 mi
- 3/10Hugh M Cummings HighGrades: 9-12Distance: 1.2 mi
Get pre-qualified for a loan
At Zillow Home Loans, we can pre-qualify you in as little as 5 minutes with no impact to your credit score.An equal housing lender. NMLS #10287.
Sell with ease on Zillow
Get a Zillow Showcase℠ listing at no additional cost and you could sell for —faster.
$338,000
2% more+$6,760
With Zillow Showcase(estimated)$344,760
