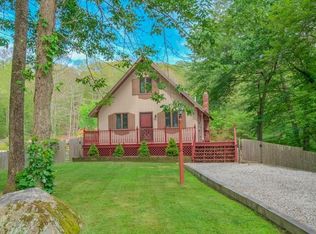Sold for $516,000
$516,000
424 Chestnut Hill Rd, Millville, MA 01529
3beds
1,754sqft
Single Family Residence
Built in 1977
0.97 Acres Lot
$532,800 Zestimate®
$294/sqft
$2,803 Estimated rent
Home value
$532,800
$490,000 - $581,000
$2,803/mo
Zestimate® history
Loading...
Owner options
Explore your selling options
What's special
ALL OFFERS DUE THURS MARCH 20TH @ 5PM WELCOME home to this well - maintained Gambrel. Pride of ownership shows here. The complete home has been freshly painted. Beautiful brick fireplace in the living room that has wide pine floors. The formal dining room also have wide pine floors. The kitchen has tile floor and a butcher block island. SS appliances and granite countertops with stone back splash. Beautiful maple cabs complete the kitchen. Granite has just been polished and sealed, Laundry and half bath are also on the first floor washer and dryer are included. Beautiful family room 15x15 off the kitchen with it's own gas heater with rear exit. Upstairs has three newly carpeted and freshly painted bedrooms. There is also new carpet in the hall way. Totally renovated upstairs bath. This home is move-in ready!!.Quick close is possible. Professional photos will be downloaded by Friday
Zillow last checked: 8 hours ago
Listing updated: April 14, 2025 at 11:09am
Listed by:
Priscilla Romasco Kryger 508-981-8837,
Century 21 Custom Home Realty 508-473-4777
Bought with:
Debra Ferranti
Coldwell Banker Realty
Source: MLS PIN,MLS#: 73344217
Facts & features
Interior
Bedrooms & bathrooms
- Bedrooms: 3
- Bathrooms: 2
- Full bathrooms: 1
- 1/2 bathrooms: 1
Primary bedroom
- Features: Closet, Flooring - Wall to Wall Carpet
- Level: Second
Bedroom 2
- Features: Closet, Flooring - Wall to Wall Carpet
- Level: Second
Bedroom 3
- Features: Closet, Flooring - Wall to Wall Carpet
- Level: Second
Bathroom 1
- Features: Bathroom - Half, Flooring - Stone/Ceramic Tile, Dryer Hookup - Electric, Washer Hookup
- Level: First
Bathroom 2
- Features: Bathroom - Full, Bathroom - With Tub & Shower, Flooring - Stone/Ceramic Tile, Countertops - Stone/Granite/Solid
- Level: Second
Dining room
- Features: Flooring - Wood
- Level: First
Family room
- Features: Ceiling Fan(s), Exterior Access, Gas Stove
- Level: First
Kitchen
- Features: Flooring - Stone/Ceramic Tile, Countertops - Stone/Granite/Solid, Kitchen Island
- Level: First
Living room
- Features: Flooring - Wood
- Level: First
Heating
- Baseboard, Oil
Cooling
- None
Appliances
- Included: Water Heater, Range, Dishwasher, Microwave, Refrigerator, Washer, Dryer
- Laundry: First Floor
Features
- Flooring: Tile, Carpet, Pine
- Windows: Insulated Windows
- Has basement: No
- Number of fireplaces: 1
- Fireplace features: Living Room
Interior area
- Total structure area: 1,754
- Total interior livable area: 1,754 sqft
- Finished area above ground: 1,754
Property
Parking
- Total spaces: 3
- Parking features: Under, Paved Drive, Off Street
- Attached garage spaces: 1
- Uncovered spaces: 2
Features
- Patio & porch: Deck - Composite, Patio
- Exterior features: Deck - Composite, Patio
Lot
- Size: 0.97 Acres
- Features: Wooded
Details
- Parcel number: 3521061
- Zoning: ORD
Construction
Type & style
- Home type: SingleFamily
- Property subtype: Single Family Residence
Materials
- Frame
- Foundation: Concrete Perimeter
- Roof: Shingle
Condition
- Year built: 1977
Utilities & green energy
- Electric: Circuit Breakers
- Sewer: Private Sewer
- Water: Private
- Utilities for property: for Gas Range
Community & neighborhood
Community
- Community features: Public School
Location
- Region: Millville
Price history
| Date | Event | Price |
|---|---|---|
| 4/14/2025 | Sold | $516,000+4.2%$294/sqft |
Source: MLS PIN #73344217 Report a problem | ||
| 3/21/2025 | Contingent | $495,000$282/sqft |
Source: MLS PIN #73344217 Report a problem | ||
| 3/12/2025 | Listed for sale | $495,000+223.5%$282/sqft |
Source: MLS PIN #73344217 Report a problem | ||
| 9/16/1996 | Sold | $153,000+1.3%$87/sqft |
Source: Public Record Report a problem | ||
| 1/13/1987 | Sold | $151,000$86/sqft |
Source: Public Record Report a problem | ||
Public tax history
| Year | Property taxes | Tax assessment |
|---|---|---|
| 2025 | $3,749 -13.5% | $284,200 -13.3% |
| 2024 | $4,332 +2% | $327,700 +7.2% |
| 2023 | $4,248 -1.1% | $305,800 +7.6% |
Find assessor info on the county website
Neighborhood: 01529
Nearby schools
GreatSchools rating
- NAMillville Elementary SchoolGrades: PK-2Distance: 1.4 mi
- 4/10Frederick W. Hartnett Middle SchoolGrades: 6-8Distance: 3.2 mi
- 4/10Blackstone Millville RhsGrades: 9-12Distance: 2.6 mi
Get a cash offer in 3 minutes
Find out how much your home could sell for in as little as 3 minutes with a no-obligation cash offer.
Estimated market value
$532,800
