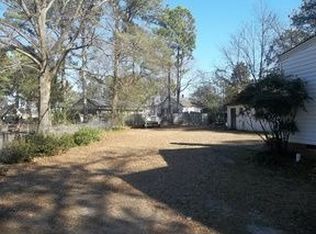Sold for $192,500
$192,500
424 Clifton Road, Rocky Mount, NC 27804
3beds
1,289sqft
Single Family Residence
Built in 1950
0.36 Acres Lot
$192,600 Zestimate®
$149/sqft
$1,266 Estimated rent
Home value
$192,600
$144,000 - $256,000
$1,266/mo
Zestimate® history
Loading...
Owner options
Explore your selling options
What's special
Well kept and Loved Vinyl Sided Ranch home with big, beautiful Brick Patio. Huge 16 x 30 Detached Workshop and 16 x 8 Detached storage shed. Home features beautiful HARDWOOD FLOORS, Dental Crown Moldings. Large Living Room, Paneled Den with Stone Fireplace. NEW PAINT throughout and NEW VINYL Kitchen Floor. New GRANITE countertop in kitchen. This unique home is an Original ''Sears Kit Home'' and is 3 Bedrooms/1 Bath, Sweet manicured yard with banana trees and perennials. Walking distance to Elementary school. Convenient to shopping, hospital and US 64 and HWY 95. Stroll or bike ride through quaint neighborhood. Call Today for your private tour!
Zillow last checked: 8 hours ago
Listing updated: February 21, 2025 at 08:14am
Listed by:
Joyner Silk Team 252-903-2919,
Market Leader Realty, LLC.
Bought with:
Trevor Foote, 265444
Foote Real Estate LLC
Source: Hive MLS,MLS#: 100471305 Originating MLS: Rocky Mount Area Association of Realtors
Originating MLS: Rocky Mount Area Association of Realtors
Facts & features
Interior
Bedrooms & bathrooms
- Bedrooms: 3
- Bathrooms: 1
- Full bathrooms: 1
Primary bedroom
- Level: Primary Living Area
Dining room
- Features: Combination, Eat-in Kitchen
Heating
- Gas Pack
Cooling
- Central Air
Appliances
- Included: Electric Cooktop, Refrigerator
- Laundry: Dryer Hookup, Washer Hookup
Features
- Master Downstairs, Ceiling Fan(s), Blinds/Shades
- Flooring: Tile, Vinyl, Wood
- Attic: Access Only
Interior area
- Total structure area: 1,289
- Total interior livable area: 1,289 sqft
Property
Parking
- Parking features: Paved
Accessibility
- Accessibility features: None
Features
- Levels: One
- Stories: 1
- Patio & porch: Patio
- Exterior features: None
- Pool features: None
- Fencing: None
- Has view: Yes
- View description: See Remarks
- Waterfront features: None
- Frontage type: See Remarks
Lot
- Size: 0.36 Acres
- Dimensions: 82 x 195
- Features: Corner Lot
Details
- Additional structures: See Remarks, Storage, Workshop
- Parcel number: 384010367880
- Zoning: R-10
- Special conditions: Standard
Construction
Type & style
- Home type: SingleFamily
- Property subtype: Single Family Residence
Materials
- Vinyl Siding
- Foundation: Crawl Space
- Roof: Composition
Condition
- New construction: No
- Year built: 1950
Utilities & green energy
- Sewer: Public Sewer
- Water: Public
- Utilities for property: Sewer Available, Water Available
Green energy
- Green verification: None
Community & neighborhood
Security
- Security features: Smoke Detector(s)
Location
- Region: Rocky Mount
- Subdivision: Englewood
Other
Other facts
- Listing agreement: Exclusive Right To Sell
- Listing terms: Cash,Conventional
Price history
| Date | Event | Price |
|---|---|---|
| 2/19/2025 | Sold | $192,500-2.5%$149/sqft |
Source: | ||
| 1/6/2025 | Contingent | $197,500$153/sqft |
Source: | ||
| 12/9/2024 | Price change | $197,500-3.6%$153/sqft |
Source: | ||
| 11/20/2024 | Price change | $204,900-2.4%$159/sqft |
Source: | ||
| 10/25/2024 | Listed for sale | $209,900$163/sqft |
Source: | ||
Public tax history
| Year | Property taxes | Tax assessment |
|---|---|---|
| 2024 | $814 +12.5% | $123,580 +21.7% |
| 2023 | $724 +62.7% | $101,560 +67.8% |
| 2022 | $445 +119.4% | $60,540 |
Find assessor info on the county website
Neighborhood: 27804
Nearby schools
GreatSchools rating
- 7/10Englewood ElementaryGrades: 3-5Distance: 0.2 mi
- 3/10Rocky Mount Middle SchoolGrades: 6-8Distance: 2.2 mi
- 3/10Rocky Mount HighGrades: 9-12Distance: 1.5 mi
Schools provided by the listing agent
- Elementary: Englewood/Winstead
- Middle: Rocky Mount Middle
- High: Rocky Mount Senior High
Source: Hive MLS. This data may not be complete. We recommend contacting the local school district to confirm school assignments for this home.
Get pre-qualified for a loan
At Zillow Home Loans, we can pre-qualify you in as little as 5 minutes with no impact to your credit score.An equal housing lender. NMLS #10287.
