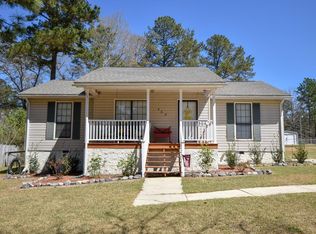Beautifully updated rocking chair front porch 3 bedroom 2 bath with open floor plan on large lot with workshop! Qualifies 100% financing! All newer energy efficient windows. Newer Lenox HVAC system! Roof 5 years new! Nice hardwood floors & upgraded light fixtures & ceiling fans! Great size kitchen with island that stays, built in microwave, pantry, nice laminate tile, new kitchen countertops & sink all opens up nicely to dining area! Spacious living room with new fan! Owners suite with awesome ceiling treatment plus fan! Owners bathroom with bead board ceiling & newer vanity! Nice spare bedrooms! Guest bath fully remodeled with new mirror, vanity, bead board ceiling treatment, crown molding & refinished tub/walls! Laundry rm with new hot water heater, room for spare frig & deep freezer plus washer dryer negotiable! Huge covered back porch overlooking fenced in backyard with 24x12 workshop with heat/air & loft storage plus additional storage building! Fenced garden area! Call today!
This property is off market, which means it's not currently listed for sale or rent on Zillow. This may be different from what's available on other websites or public sources.

