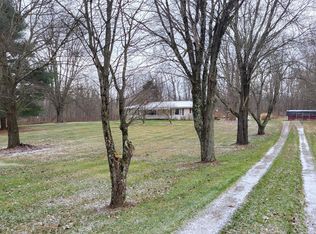Sold for $293,000
$293,000
424 Day Rd, Mansfield, OH 44903
3beds
1,440sqft
Single Family Residence
Built in 1985
10.39 Acres Lot
$310,300 Zestimate®
$203/sqft
$1,535 Estimated rent
Home value
$310,300
$279,000 - $341,000
$1,535/mo
Zestimate® history
Loading...
Owner options
Explore your selling options
What's special
Welcome to 424 Day Rd – a beautiful ranch-style home nestled on 10.39 peaceful acres in a desirable rural setting, just minutes from I-71 for easy access to Columbus, Cleveland, and beyond. This inviting property offers the perfect blend of privacy and convenience.
Discover the numerous recent upgrades including brand-new windows, trim, and a sliding glass door (installed 2/24), and a newly installed steel back door (2/24). The home also has a new well and well pump (3/18), newer sump pump (2018) plus upgraded water softener and reverse osmosis systems (11/23). Exterior improvements include new roof, new seamless gutters and downspouts (11/23) and a freshly poured front stoop (5/25). A spacious 2-car attached garage and separate outbuilding offers additional storage or workshop space—ideal for hobbies, equipment, or livestock.
Whether you're looking to start a hobby farm, enjoy wide-open spaces, or simply relax in the quiet countryside with quick access to town and highway, this property has it all.
Don’t miss your chance to own this turn-key rural retreat—schedule your private showing today!
Zillow last checked: 8 hours ago
Listing updated: July 15, 2025 at 09:45am
Listing Provided by:
B.J. Whitmore bjwhitmore@danberry.com330-988-2040,
The Danberry Co.
Bought with:
Non-Member Non-Member, 9999
Non-Member
Source: MLS Now,MLS#: 5123500 Originating MLS: Wayne Holmes Association of REALTORS
Originating MLS: Wayne Holmes Association of REALTORS
Facts & features
Interior
Bedrooms & bathrooms
- Bedrooms: 3
- Bathrooms: 2
- Full bathrooms: 1
- 1/2 bathrooms: 1
- Main level bathrooms: 2
- Main level bedrooms: 3
Heating
- Baseboard, Electric
Cooling
- Window Unit(s)
Appliances
- Included: Microwave, Range, Refrigerator, Water Softener
- Laundry: Laundry Room
Features
- Basement: Partial,Unfinished
- Has fireplace: No
Interior area
- Total structure area: 1,440
- Total interior livable area: 1,440 sqft
- Finished area above ground: 1,440
Property
Parking
- Total spaces: 2
- Parking features: Additional Parking, Attached, Garage
- Attached garage spaces: 2
Features
- Levels: One
- Stories: 1
- Has view: Yes
- View description: Rural, Trees/Woods
Lot
- Size: 10.39 Acres
Details
- Additional structures: Outbuilding
- Parcel number: 0211703411000
Construction
Type & style
- Home type: SingleFamily
- Architectural style: Ranch
- Property subtype: Single Family Residence
Materials
- Aluminum Siding
- Roof: Asphalt,Fiberglass
Condition
- Year built: 1985
Utilities & green energy
- Sewer: Septic Tank
- Water: Well
Community & neighborhood
Security
- Security features: Security System
Location
- Region: Mansfield
Price history
| Date | Event | Price |
|---|---|---|
| 7/14/2025 | Sold | $293,000-5.5%$203/sqft |
Source: | ||
| 6/2/2025 | Pending sale | $310,000$215/sqft |
Source: | ||
| 6/2/2025 | Contingent | $310,000$215/sqft |
Source: | ||
| 5/16/2025 | Listed for sale | $310,000-6%$215/sqft |
Source: | ||
| 10/2/2024 | Listing removed | $329,900$229/sqft |
Source: | ||
Public tax history
| Year | Property taxes | Tax assessment |
|---|---|---|
| 2024 | $3,473 +0.2% | $67,330 |
| 2023 | $3,464 +23% | $67,330 +34.4% |
| 2022 | $2,816 +0% | $50,100 |
Find assessor info on the county website
Neighborhood: 44903
Nearby schools
GreatSchools rating
- 8/10Mifflin Elementary SchoolGrades: K-4Distance: 1.3 mi
- 6/10Madison Middle SchoolGrades: 5-8Distance: 1.9 mi
- 4/10Madison High SchoolGrades: 9-12Distance: 2 mi
Schools provided by the listing agent
- District: Madison LSD Richland- 7005
Source: MLS Now. This data may not be complete. We recommend contacting the local school district to confirm school assignments for this home.
Get pre-qualified for a loan
At Zillow Home Loans, we can pre-qualify you in as little as 5 minutes with no impact to your credit score.An equal housing lender. NMLS #10287.
