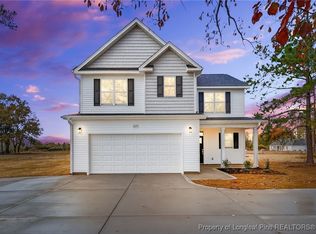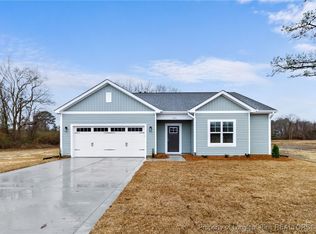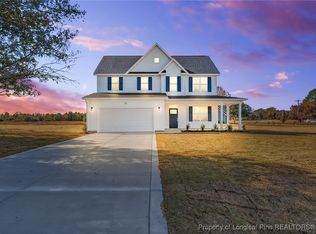Sold for $300,000
$300,000
424 Delmore Rd, Autryville, NC 28318
4beds
1,748sqft
Single Family Residence
Built in 2020
0.77 Acres Lot
$301,200 Zestimate®
$172/sqft
$1,684 Estimated rent
Home value
$301,200
Estimated sales range
Not available
$1,684/mo
Zestimate® history
Loading...
Owner options
Explore your selling options
What's special
This impeccable 4-bedroom, 2-bath ranch sits on a .77-acre lot and shows like new construction with numerous builder upgrades. The home features upgraded granite countertops in the kitchen and baths, stylish fixtures, and a full-home water filtration system. The primary suite offers an upgraded walk-in shower and a beautiful garden tub. Outdoor living shines with a screened-in porch, covered patio, above-ground pool with wraparound deck, and a smokeless firepit. An upgraded fence provides added privacy, while an RV outlet and RV carport add convenience. The sellers also have a high-end outdoor pool table that can convey with the home or be purchased separately. Move-in ready and in pristine condition, this property combines modern comfort, thoughtful upgrades, and exceptional outdoor enjoyment.
Zillow last checked: 8 hours ago
Listing updated: November 18, 2025 at 07:13am
Listed by:
MITZIE NEWMAN,
CENTURY 21 The Realty Group
Bought with:
Robb Taylor, 350823
DASH Carolina
Source: LPRMLS,MLS#: 751018 Originating MLS: Longleaf Pine Realtors
Originating MLS: Longleaf Pine Realtors
Facts & features
Interior
Bedrooms & bathrooms
- Bedrooms: 4
- Bathrooms: 2
- Full bathrooms: 2
Heating
- Heat Pump
Cooling
- Has cooling: Yes
Appliances
- Included: Dryer, Dishwasher, Oven, Range, Washer
- Laundry: Washer Hookup, Dryer Hookup, Main Level, In Unit
Features
- Attic, Bathtub, Ceiling Fan(s), Eat-in Kitchen, Separate/Formal Living Room, Granite Counters, Kitchen/Dining Combo, Primary Downstairs, Bath in Primary Bedroom, Open Concept, Open Floorplan, Pantry, Storage, Separate Shower, Tub Shower, Bar, Walk-In Closet(s), Walk-In Shower, Window Treatments
- Flooring: Laminate, Luxury Vinyl Plank
- Windows: Blinds
- Basement: None
- Number of fireplaces: 1
- Fireplace features: Living Room
Interior area
- Total interior livable area: 1,748 sqft
Property
Parking
- Total spaces: 3
- Parking features: Attached, Detached Carport, Garage, RV Access/Parking
- Attached garage spaces: 2
- Carport spaces: 1
- Covered spaces: 3
Features
- Patio & porch: Covered, Front Porch, Patio, Porch
- Exterior features: Fence, Fire Pit, Pool, Porch, Patio, Private Yard, Rain Gutters, RV Hookup
- Pool features: Above Ground
- Fencing: Back Yard,Yard Fenced
Lot
- Size: 0.77 Acres
- Dimensions: 139 x 211 x 160 x 196
- Features: Cleared, Level
- Topography: Cleared,Level
Details
- Parcel number: 08020021801
- Special conditions: None
Construction
Type & style
- Home type: SingleFamily
- Architectural style: Ranch
- Property subtype: Single Family Residence
Materials
- Aluminum Siding, Steel Siding, Vinyl Siding
Condition
- Good Condition
- New construction: No
- Year built: 2020
Utilities & green energy
- Sewer: Septic Tank
- Water: Well
Community & neighborhood
Security
- Security features: Security System
Location
- Region: Autryville
- Subdivision: Autryville
Other
Other facts
- Listing terms: Cash,Conventional,1031 Exchange,FHA 203(b),FHA,New Loan,USDA Loan,VA Loan
- Ownership: More than a year
- Road surface type: Paved
Price history
| Date | Event | Price |
|---|---|---|
| 11/10/2025 | Sold | $300,000+0%$172/sqft |
Source: | ||
| 10/16/2025 | Pending sale | $299,900$172/sqft |
Source: | ||
| 10/3/2025 | Listed for sale | $299,900$172/sqft |
Source: | ||
Public tax history
| Year | Property taxes | Tax assessment |
|---|---|---|
| 2025 | $1,898 +10.6% | $243,336 |
| 2024 | $1,716 -4.7% | $243,336 +24.4% |
| 2023 | $1,800 | $195,633 |
Find assessor info on the county website
Neighborhood: 28318
Nearby schools
GreatSchools rating
- 8/10Salemburg ElementaryGrades: PK-5Distance: 7.8 mi
- 2/10Roseboro-Salemburg MiddleGrades: 6-8Distance: 8.7 mi
- 4/10Lakewood HighGrades: 9-12Distance: 8 mi
Schools provided by the listing agent
- Elementary: Salemburg Elementary
- Middle: Roseboro Salemburg Middle
- High: Lakewood High School
Source: LPRMLS. This data may not be complete. We recommend contacting the local school district to confirm school assignments for this home.
Get pre-qualified for a loan
At Zillow Home Loans, we can pre-qualify you in as little as 5 minutes with no impact to your credit score.An equal housing lender. NMLS #10287.
Sell for more on Zillow
Get a Zillow Showcase℠ listing at no additional cost and you could sell for .
$301,200
2% more+$6,024
With Zillow Showcase(estimated)$307,224


