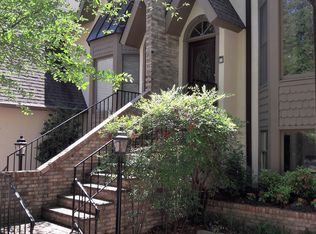Closed
$725,000
424 Drexel Ave, Decatur, GA 30030
3beds
1,666sqft
Single Family Residence
Built in 1948
8,712 Square Feet Lot
$746,100 Zestimate®
$435/sqft
$2,969 Estimated rent
Home value
$746,100
$709,000 - $791,000
$2,969/mo
Zestimate® history
Loading...
Owner options
Explore your selling options
What's special
Beautifully renovated bungalow just a short walk to Decatur Square and Adair Park! Practical floorplan has the primary bedroom and living spaces all on the main level. Main floor also includes a secondary bedroom along with a beautiful living room, separate dining room, kitchen, and incredible screened-in porch. The huge open kitchen was renovated by a top designer with integrated appliances tastefully concealed behind custom cabinet doors, floor to ceiling white custom cabinetry, a wall of pantry space, Wolf range, Subzero fridge, Bosch dishwasher, luxury House of Rohl faucet, gorgeous Carrara marble island and backsplash, honed granite countertops, drawer organizers and even a pop-up mixing stand, dual trash/recycling drawers, and many more thoughtful design details you will love! The oversized kitchen island is a great central gathering place that walks out to an incredible screened-in-deck to enjoy meals and morning coffee overlooking your fantastic patio and private backyard full of birds. A full wall of windows lets in tons of light and has a beautiful private view of the yard. The lower level has a bedroom suite with walk-in closet and full bath, perfect as an alternate primary bedroom or a guest suite, plus a bonus room for your gym, movie room, or office. A huge additional unfinished room has abundant storage space. Home has been impeccably maintained and is ready for you to move in and enjoy!
Zillow last checked: 8 hours ago
Listing updated: May 09, 2024 at 01:40pm
Listed by:
Heather Tell 404-219-4078,
HomeSmart
Bought with:
Jamie Walzer, 348431
eXp Realty
Source: GAMLS,MLS#: 10279627
Facts & features
Interior
Bedrooms & bathrooms
- Bedrooms: 3
- Bathrooms: 2
- Full bathrooms: 2
- Main level bathrooms: 1
- Main level bedrooms: 2
Dining room
- Features: Separate Room
Kitchen
- Features: Breakfast Area, Kitchen Island, Pantry
Heating
- Central, Forced Air
Cooling
- Central Air
Appliances
- Included: Dishwasher, Disposal, Double Oven, Microwave, Refrigerator
- Laundry: Mud Room
Features
- High Ceilings, Master On Main Level, Roommate Plan, Walk-In Closet(s)
- Flooring: Hardwood, Tile
- Windows: Double Pane Windows
- Basement: Bath Finished,Daylight,Exterior Entry,Finished,Interior Entry
- Has fireplace: No
- Common walls with other units/homes: No Common Walls
Interior area
- Total structure area: 1,666
- Total interior livable area: 1,666 sqft
- Finished area above ground: 1,666
- Finished area below ground: 0
Property
Parking
- Total spaces: 2
- Parking features: None
Features
- Levels: Two
- Stories: 2
- Patio & porch: Screened
- Waterfront features: Creek
- Body of water: None
Lot
- Size: 8,712 sqft
- Features: Private
Details
- Parcel number: 15 236 04 093
Construction
Type & style
- Home type: SingleFamily
- Architectural style: Bungalow/Cottage,Other
- Property subtype: Single Family Residence
Materials
- Concrete
- Foundation: Block
- Roof: Composition
Condition
- Updated/Remodeled
- New construction: No
- Year built: 1948
Utilities & green energy
- Electric: 220 Volts
- Sewer: Public Sewer
- Water: Public
- Utilities for property: Electricity Available, Natural Gas Available, Sewer Available, Water Available
Green energy
- Energy efficient items: Appliances, Thermostat
Community & neighborhood
Security
- Security features: Security System, Smoke Detector(s)
Community
- Community features: Park, Playground, Pool, Sidewalks, Street Lights, Near Public Transport, Walk To Schools, Near Shopping
Location
- Region: Decatur
- Subdivision: Lenox Place
HOA & financial
HOA
- Has HOA: No
- Services included: None
Other
Other facts
- Listing agreement: Exclusive Right To Sell
Price history
| Date | Event | Price |
|---|---|---|
| 5/9/2024 | Sold | $725,000$435/sqft |
Source: | ||
| 4/24/2024 | Pending sale | $725,000$435/sqft |
Source: | ||
| 4/24/2024 | Contingent | $725,000$435/sqft |
Source: | ||
| 4/23/2024 | Pending sale | $725,000$435/sqft |
Source: | ||
| 4/15/2024 | Contingent | $725,000$435/sqft |
Source: | ||
Public tax history
| Year | Property taxes | Tax assessment |
|---|---|---|
| 2025 | $19,761 +7.1% | $266,200 +4% |
| 2024 | $18,452 +678.5% | $255,880 +3.9% |
| 2023 | $2,370 +35813.3% | $246,160 +24.7% |
Find assessor info on the county website
Neighborhood: Lenox Place
Nearby schools
GreatSchools rating
- NAWestchester Elementary SchoolGrades: PK-2Distance: 0.9 mi
- 8/10Beacon Hill Middle SchoolGrades: 6-8Distance: 0.6 mi
- 9/10Decatur High SchoolGrades: 9-12Distance: 0.7 mi
Schools provided by the listing agent
- Elementary: Westchester
- Middle: Beacon Hill
- High: Decatur
Source: GAMLS. This data may not be complete. We recommend contacting the local school district to confirm school assignments for this home.
Get a cash offer in 3 minutes
Find out how much your home could sell for in as little as 3 minutes with a no-obligation cash offer.
Estimated market value$746,100
Get a cash offer in 3 minutes
Find out how much your home could sell for in as little as 3 minutes with a no-obligation cash offer.
Estimated market value
$746,100
