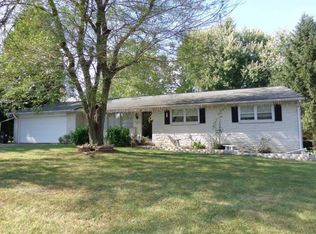Sold for $365,000 on 08/08/25
$365,000
424 E Evergreen Rd, Lebanon, PA 17042
3beds
1,738sqft
Single Family Residence
Built in 1964
0.29 Acres Lot
$370,500 Zestimate®
$210/sqft
$1,968 Estimated rent
Home value
$370,500
$326,000 - $422,000
$1,968/mo
Zestimate® history
Loading...
Owner options
Explore your selling options
What's special
** Offer deadline 7/17 noon.** Welcome to this beautifully remodeled ranch-style home, perfectly blending modern updates with timeless charm. Situated on a generous lot with a large rear yard, this home offers both indoor comfort and outdoor space to relax, entertain, or expand your garden dreams. Step inside to discover an all-new kitchen that’s truly the heart of the home- featuring stainless steel appliances, granite countertops, a center island with seating, and stylish cabinetry. Adjacent to the kitchen, the sunken living room boasts a cozy wood-burning fireplace, perfect for chilly evenings and family gatherings. Throughout the home, refinished hardwood floors add warmth and elegance. The primary bedroom is complete with a private bath, cedar-lined closet, and a separate walk-in closet for added space and convenience. Two additional bedrooms and one additional full bathroom provide flexibility for family, guests, or a home office. The expansive basement offers endless possibilities with a finished rec room, laundry area, and tons of storage space to keep everything organized. Don't miss this move-in-ready gem with all the upgrades you’ve been looking for- and a yard that’s ready for play, pets, or parties. Schedule your showing today!
Zillow last checked: 8 hours ago
Listing updated: August 11, 2025 at 08:44am
Listed by:
Amanda Krall 717-514-4772,
Iron Valley Real Estate
Bought with:
Jason N. Bange, RS326809
Iron Valley Real Estate of Lancaster
Source: Bright MLS,MLS#: PALN2020482
Facts & features
Interior
Bedrooms & bathrooms
- Bedrooms: 3
- Bathrooms: 2
- Full bathrooms: 2
- Main level bathrooms: 2
- Main level bedrooms: 3
Primary bedroom
- Features: Flooring - HardWood, Cedar Closet(s)
- Level: Main
- Area: 168 Square Feet
- Dimensions: 14 x 12
Bedroom 2
- Features: Flooring - HardWood
- Level: Main
- Area: 144 Square Feet
- Dimensions: 12 x 12
Bedroom 3
- Features: Flooring - HardWood
- Level: Main
- Area: 165 Square Feet
- Dimensions: 15 x 11
Primary bathroom
- Features: Flooring - Ceramic Tile, Bathroom - Stall Shower
- Level: Main
- Area: 45 Square Feet
- Dimensions: 9 x 5
Family room
- Features: Flooring - Luxury Vinyl Plank
- Level: Lower
- Area: 299 Square Feet
- Dimensions: 23 x 13
Other
- Features: Flooring - Vinyl, Bathroom - Tub Shower
- Level: Main
- Area: 56 Square Feet
- Dimensions: 8 x 7
Kitchen
- Features: Flooring - HardWood, Flooring - Luxury Vinyl Tile, Kitchen Island, Granite Counters
- Level: Main
- Area: 234 Square Feet
- Dimensions: 18 x 13
Living room
- Features: Flooring - HardWood
- Level: Main
- Area: 234 Square Feet
- Dimensions: 18 x 13
Heating
- Hot Water, Oil
Cooling
- Central Air, Electric
Appliances
- Included: Dishwasher, Oven/Range - Electric, Refrigerator, Water Heater
- Laundry: In Basement, Hookup
Features
- Attic/House Fan, Bathroom - Stall Shower, Bathroom - Tub Shower, Cedar Closet(s), Combination Kitchen/Dining, Kitchen Island, Recessed Lighting, Dry Wall
- Flooring: Hardwood, Luxury Vinyl, Vinyl, Wood
- Windows: Replacement
- Basement: Full,Partially Finished
- Number of fireplaces: 1
- Fireplace features: Wood Burning
Interior area
- Total structure area: 1,738
- Total interior livable area: 1,738 sqft
- Finished area above ground: 1,438
- Finished area below ground: 300
Property
Parking
- Total spaces: 6
- Parking features: Garage Door Opener, Attached, Driveway
- Attached garage spaces: 2
- Uncovered spaces: 4
Accessibility
- Accessibility features: None
Features
- Levels: One
- Stories: 1
- Patio & porch: Patio
- Pool features: None
Lot
- Size: 0.29 Acres
Details
- Additional structures: Above Grade, Below Grade
- Parcel number: 3023513823598570000
- Zoning: RESDIENTIAL
- Special conditions: Standard
Construction
Type & style
- Home type: SingleFamily
- Architectural style: Ranch/Rambler
- Property subtype: Single Family Residence
Materials
- Vinyl Siding, Brick
- Foundation: Block
- Roof: Shingle
Condition
- New construction: No
- Year built: 1964
- Major remodel year: 2025
Utilities & green energy
- Electric: 200+ Amp Service
- Sewer: Public Sewer
- Water: Public
Community & neighborhood
Location
- Region: Lebanon
- Subdivision: None Available
- Municipality: SOUTH LEBANON TWP
Other
Other facts
- Listing agreement: Exclusive Right To Sell
- Listing terms: Cash,Conventional,FHA,VA Loan
- Ownership: Fee Simple
Price history
| Date | Event | Price |
|---|---|---|
| 8/8/2025 | Sold | $365,000-1.3%$210/sqft |
Source: | ||
| 7/17/2025 | Pending sale | $369,900$213/sqft |
Source: | ||
| 7/5/2025 | Listed for sale | $369,900+155.1%$213/sqft |
Source: | ||
| 2/20/2025 | Sold | $145,000$83/sqft |
Source: Public Record Report a problem | ||
Public tax history
| Year | Property taxes | Tax assessment |
|---|---|---|
| 2024 | $4,132 +2.2% | $175,600 |
| 2023 | $4,045 +2.9% | $175,600 |
| 2022 | $3,930 +8.1% | $175,600 |
Find assessor info on the county website
Neighborhood: 17042
Nearby schools
GreatSchools rating
- 5/10South Lebanon El SchoolGrades: K-5Distance: 0.6 mi
- 8/10Cedar Crest Middle SchoolGrades: 6-8Distance: 1.3 mi
- 8/10Cedar Crest High SchoolGrades: 9-12Distance: 1.2 mi
Schools provided by the listing agent
- District: Cornwall-lebanon
Source: Bright MLS. This data may not be complete. We recommend contacting the local school district to confirm school assignments for this home.

Get pre-qualified for a loan
At Zillow Home Loans, we can pre-qualify you in as little as 5 minutes with no impact to your credit score.An equal housing lender. NMLS #10287.
