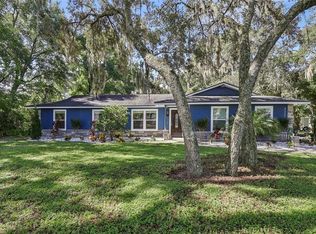Sold for $490,000
$490,000
424 Eden Park Rd, Altamonte Springs, FL 32714
3beds
2,197sqft
Single Family Residence
Built in 1964
0.5 Acres Lot
$-- Zestimate®
$223/sqft
$2,573 Estimated rent
Home value
Not available
Estimated sales range
Not available
$2,573/mo
Zestimate® history
Loading...
Owner options
Explore your selling options
What's special
Move-in ready and full of upgrades, this beautifully remodeled 3 bedroom, 3 bath concrete block home offers modern comfort on a spacious 0.5-acre lot. Recent updates include a newer roof (2020), brand-new HVAC system (2024), updated plumbing, electrical, and double-pane windows for lasting peace of mind. The open floor plan features wood plank tile throughout with luxury vinyl in the master suite. The gourmet kitchen boasts granite countertops, stainless steel appliances, and a large island, flowing seamlessly into the living area, ideal for entertaining. Split layout with two bedrooms and two full baths, including a secondary suite and a new 770 sqft addition featuring a luxurious master suite with an oversized walk-in closet and spa-like bathroom. Enjoy outdoor living with a screened-in back patio and covered front porch. Located near shopping, dining, major highways, and zoned for top-rated Seminole County schools. No HOA, so bring your toys! Don’t miss this exceptional opportunity, schedule your showing today!
Zillow last checked: 8 hours ago
Listing updated: June 19, 2025 at 06:53am
Listing Provided by:
Adolfo Pereira IV 407-968-8371,
MARGAUX REALTY INC 407-965-8447
Bought with:
Kelley Nolan, 3628706
LPT REALTY, LLC
Source: Stellar MLS,MLS#: O6302246 Originating MLS: Orlando Regional
Originating MLS: Orlando Regional

Facts & features
Interior
Bedrooms & bathrooms
- Bedrooms: 3
- Bathrooms: 3
- Full bathrooms: 3
Primary bedroom
- Features: Ceiling Fan(s), En Suite Bathroom, Walk-In Closet(s)
- Level: First
- Area: 357 Square Feet
- Dimensions: 17x21
Bedroom 1
- Features: Ceiling Fan(s), En Suite Bathroom, Walk-In Closet(s)
- Level: First
- Area: 168 Square Feet
- Dimensions: 12x14
Bedroom 3
- Features: Ceiling Fan(s), Built-in Closet
- Level: First
- Area: 110 Square Feet
- Dimensions: 10x11
Primary bathroom
- Features: Dual Sinks, Exhaust Fan, Shower No Tub, Stone Counters, Linen Closet
- Level: First
- Area: 176 Square Feet
- Dimensions: 11x16
Bathroom 1
- Features: Granite Counters, Tub With Shower, Linen Closet
- Level: First
- Area: 60 Square Feet
- Dimensions: 6x10
Bathroom 2
- Features: Exhaust Fan, Granite Counters, Shower No Tub
- Level: First
- Area: 48 Square Feet
- Dimensions: 8x6
Dining room
- Level: First
- Area: 198 Square Feet
- Dimensions: 11x18
Kitchen
- Features: Kitchen Island, Granite Counters, Pantry
- Level: First
- Area: 169 Square Feet
- Dimensions: 13x13
Laundry
- Level: First
- Area: 98 Square Feet
- Dimensions: 7x14
Living room
- Features: Ceiling Fan(s)
- Level: First
- Area: 255 Square Feet
- Dimensions: 15x17
Heating
- Central
Cooling
- Central Air
Appliances
- Included: Dishwasher, Dryer, Electric Water Heater, Freezer, Microwave, Range, Range Hood, Refrigerator, Washer, Water Filtration System
- Laundry: Inside, Laundry Room
Features
- Ceiling Fan(s), Eating Space In Kitchen, High Ceilings, Kitchen/Family Room Combo, Open Floorplan, Primary Bedroom Main Floor, Split Bedroom, Stone Counters, Walk-In Closet(s)
- Flooring: Ceramic Tile, Laminate
- Doors: French Doors
- Windows: Blinds, Double Pane Windows
- Has fireplace: Yes
- Fireplace features: Wood Burning
Interior area
- Total structure area: 3,201
- Total interior livable area: 2,197 sqft
Property
Parking
- Total spaces: 2
- Parking features: Driveway, Garage Door Opener
- Attached garage spaces: 2
- Has uncovered spaces: Yes
- Details: Garage Dimensions: 21x27
Features
- Levels: One
- Stories: 1
- Patio & porch: Covered, Front Porch, Patio, Porch, Rear Porch, Screened
- Exterior features: Private Mailbox
- Fencing: Chain Link,Wood
Lot
- Size: 0.50 Acres
- Features: Cleared, In County, Level, Oversized Lot
- Residential vegetation: Oak Trees
Details
- Parcel number: 1721295BG0000049D
- Zoning: A-1
- Special conditions: None
Construction
Type & style
- Home type: SingleFamily
- Architectural style: Ranch,Traditional
- Property subtype: Single Family Residence
Materials
- Block, Cedar, Stucco
- Foundation: Slab
- Roof: Shingle
Condition
- New construction: No
- Year built: 1964
Utilities & green energy
- Sewer: Septic Tank
- Water: Public
- Utilities for property: BB/HS Internet Available, Cable Available, Private, Public
Community & neighborhood
Security
- Security features: Security System Owned
Location
- Region: Altamonte Springs
- Subdivision: MC NEILS ORANGE VILLA
HOA & financial
HOA
- Has HOA: No
Other fees
- Pet fee: $0 monthly
Other financial information
- Total actual rent: 0
Other
Other facts
- Listing terms: Cash,Conventional,FHA,VA Loan
- Ownership: Fee Simple
- Road surface type: Paved, Asphalt
Price history
| Date | Event | Price |
|---|---|---|
| 6/18/2025 | Sold | $490,000$223/sqft |
Source: | ||
| 5/17/2025 | Pending sale | $490,000$223/sqft |
Source: | ||
| 5/2/2025 | Price change | $490,000-1%$223/sqft |
Source: | ||
| 4/24/2025 | Listed for sale | $495,000+395%$225/sqft |
Source: | ||
| 9/19/2014 | Sold | $100,000$46/sqft |
Source: Public Record Report a problem | ||
Public tax history
| Year | Property taxes | Tax assessment |
|---|---|---|
| 2024 | $2,962 +65.3% | $264,225 +51.4% |
| 2023 | $1,792 +3.1% | $174,559 +3% |
| 2022 | $1,738 +12.4% | $169,475 +32.7% |
Find assessor info on the county website
Neighborhood: 32714
Nearby schools
GreatSchools rating
- 6/10Bear Lake Elementary SchoolGrades: PK-5Distance: 1.1 mi
- 8/10Teague Middle SchoolGrades: 6-8Distance: 1.7 mi
- 6/10Lake Brantley High SchoolGrades: 9-12Distance: 1.6 mi
Schools provided by the listing agent
- Elementary: Bear Lake Elementary
- Middle: Teague Middle
- High: Lake Brantley High
Source: Stellar MLS. This data may not be complete. We recommend contacting the local school district to confirm school assignments for this home.
Get pre-qualified for a loan
At Zillow Home Loans, we can pre-qualify you in as little as 5 minutes with no impact to your credit score.An equal housing lender. NMLS #10287.
