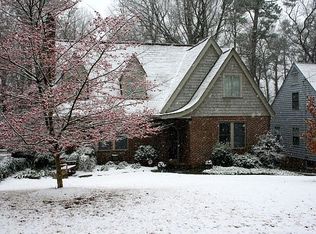Closed
$820,000
424 Glendale Ave, Decatur, GA 30030
4beds
1,904sqft
Single Family Residence
Built in 1937
0.44 Acres Lot
$806,000 Zestimate®
$431/sqft
$3,631 Estimated rent
Home value
$806,000
Estimated sales range
Not available
$3,631/mo
Zestimate® history
Loading...
Owner options
Explore your selling options
What's special
Charming Williamsburg Style in the Heart of Decatur Welcome to this warm and inviting 1936 Williamsburg-style home in coveted Glenwood Estates. With its storybook red exterior, oversized windows with original shutters, and lush garden setting, this 4-bedroom, 2-bath gem (plus dedicated office) offers 1,904 square feet of timeless character on nearly half an acre. What You'll Love: Spacious Living - Four bedrooms, plus an office, provide ample room to grow, work, and create. Bright & Comfortable - Large windows and cozy dormers fill the home with natural light and charm. Garden Paradise - Mature plantings, stone pathways, and a generous .44-acre lot offer a private retreat with space to relax, play, or entertain. Decatur Lifestyle - A pleasant stroll to the Square's shops and dining, City of Decatur schools, and beloved Glenlake Park just next door. Welcoming Community - Glenwood Estates is known for its neighborhood events, tree-lined streets, and neighborly spirit. Life Here: Start your mornings with coffee on the front steps overlooking the garden. Work or create in the sunny office, spend afternoons at Glenlake Park, and enjoy evenings in a community where neighbors still stop by and children play under old shade trees. This is more than a house-it's a place to grow, gather, and make memories in one of metro Atlanta's most cherished neighborhoods.
Zillow last checked: 8 hours ago
Listing updated: October 20, 2025 at 10:40am
Listed by:
Alison Bahm 4045020295,
Compass
Bought with:
Alex Tucker, 416919
Keller Williams Realty
Source: GAMLS,MLS#: 10612820
Facts & features
Interior
Bedrooms & bathrooms
- Bedrooms: 4
- Bathrooms: 2
- Full bathrooms: 2
- Main level bathrooms: 1
- Main level bedrooms: 2
Dining room
- Features: Seats 12+
Kitchen
- Features: Breakfast Area, Pantry
Heating
- Central
Cooling
- Ceiling Fan(s), Central Air
Appliances
- Included: Dishwasher, Oven/Range (Combo), Refrigerator
- Laundry: In Basement
Features
- Bookcases, High Ceilings, Walk-In Closet(s)
- Flooring: Hardwood
- Windows: Double Pane Windows
- Basement: Exterior Entry,Interior Entry,Partial,Unfinished
- Number of fireplaces: 1
- Fireplace features: Living Room, Masonry
- Common walls with other units/homes: No Common Walls
Interior area
- Total structure area: 1,904
- Total interior livable area: 1,904 sqft
- Finished area above ground: 1,904
- Finished area below ground: 0
Property
Parking
- Total spaces: 2
- Parking features: Garage, Off Street
- Has garage: Yes
Features
- Levels: Two
- Stories: 2
- Patio & porch: Deck, Screened
- Exterior features: Garden
- Fencing: Back Yard
- Waterfront features: Creek
- Body of water: None
Lot
- Size: 0.44 Acres
- Features: Private
Details
- Additional structures: Garage(s), Outbuilding, Shed(s)
- Parcel number: 18 007 06 048
Construction
Type & style
- Home type: SingleFamily
- Architectural style: Bungalow/Cottage,Cape Cod,Colonial
- Property subtype: Single Family Residence
Materials
- Concrete
- Roof: Composition
Condition
- Resale
- New construction: No
- Year built: 1937
Utilities & green energy
- Sewer: Public Sewer
- Water: Public
- Utilities for property: Cable Available, Electricity Available, High Speed Internet, Natural Gas Available, Phone Available, Sewer Available, Water Available
Community & neighborhood
Security
- Security features: Smoke Detector(s)
Community
- Community features: Park, Near Public Transport, Walk To Schools
Location
- Region: Decatur
- Subdivision: Glenwood Estates
HOA & financial
HOA
- Has HOA: No
- Services included: None
Other
Other facts
- Listing agreement: Exclusive Right To Sell
- Listing terms: Cash,Conventional
Price history
| Date | Event | Price |
|---|---|---|
| 10/17/2025 | Sold | $820,000-1.8%$431/sqft |
Source: | ||
| 10/9/2025 | Pending sale | $835,000$439/sqft |
Source: | ||
| 9/25/2025 | Listed for sale | $835,000+160.1%$439/sqft |
Source: | ||
| 4/10/2000 | Sold | $321,000$169/sqft |
Source: Public Record Report a problem | ||
Public tax history
| Year | Property taxes | Tax assessment |
|---|---|---|
| 2025 | $16,462 +20.3% | $268,120 +18.6% |
| 2024 | $13,688 +276986.2% | $226,160 +24% |
| 2023 | $5 -6.1% | $182,400 +9.3% |
Find assessor info on the county website
Neighborhood: Glenwood Estates
Nearby schools
GreatSchools rating
- NANew Glennwood ElementaryGrades: PK-2Distance: 0.4 mi
- 8/10Beacon Hill Middle SchoolGrades: 6-8Distance: 1.2 mi
- 9/10Decatur High SchoolGrades: 9-12Distance: 0.9 mi
Schools provided by the listing agent
- Elementary: Glennwood
- Middle: Beacon Hill
- High: Decatur
Source: GAMLS. This data may not be complete. We recommend contacting the local school district to confirm school assignments for this home.
Get a cash offer in 3 minutes
Find out how much your home could sell for in as little as 3 minutes with a no-obligation cash offer.
Estimated market value$806,000
Get a cash offer in 3 minutes
Find out how much your home could sell for in as little as 3 minutes with a no-obligation cash offer.
Estimated market value
$806,000
