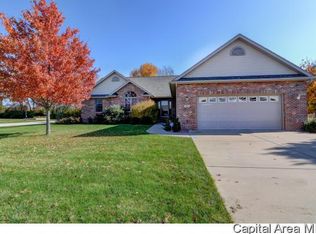Sold for $461,000
$461,000
424 Heathrow Ln, Rochester, IL 62563
7beds
5,586sqft
Single Family Residence, Residential
Built in 2007
0.37 Acres Lot
$467,700 Zestimate®
$83/sqft
$4,516 Estimated rent
Home value
$467,700
$430,000 - $510,000
$4,516/mo
Zestimate® history
Loading...
Owner options
Explore your selling options
What's special
Welcome to this stunning 7-bedroom, 4.5-bath, two-story home perfectly designed for modern family living and effortless entertaining. Situated on a large corner lot with a three-car garage, this home offers space, style, and comfort in every square foot. Step inside to find rich hardwood floors flowing through the elegant dining room and into a beautifully open-concept living area. The heart of the home is the show-stopping kitchen—complete with granite countertops, premium finishes, and ample space to cook, gather, and create memories. Upstairs and down, every bedroom features large closets—including walk-ins in each—ensuring personal space and storage for everyone. The fully finished basement adds incredible versatility, boasting a second full kitchen and a dedicated theater projection setup in the spacious rec room—perfect for epic movie nights or game-day gatherings. With 4.5 bathrooms strategically placed throughout the home, getting ready is never a hassle, even for the largest households. Whether you're hosting a crowd or seeking privacy and peace, this home offers the ideal blend of functionality and flair. Don't miss your chance to own this rare gem—schedule your private showing today!
Zillow last checked: 8 hours ago
Listing updated: September 28, 2025 at 01:01pm
Listed by:
Michael McGee mikemcgeehomes@gmail.com,
Sangamon Property Group, LLC
Bought with:
Michael Castleman, 475165043
RE/MAX Professionals
Source: RMLS Alliance,MLS#: CA1037067 Originating MLS: Capital Area Association of Realtors
Originating MLS: Capital Area Association of Realtors

Facts & features
Interior
Bedrooms & bathrooms
- Bedrooms: 7
- Bathrooms: 5
- Full bathrooms: 4
- 1/2 bathrooms: 1
Bedroom 1
- Level: Main
- Dimensions: 16ft 11in x 21ft 1in
Bedroom 2
- Level: Upper
- Dimensions: 11ft 6in x 11ft 6in
Bedroom 3
- Level: Upper
- Dimensions: 11ft 6in x 11ft 5in
Bedroom 4
- Level: Upper
- Dimensions: 11ft 7in x 15ft 5in
Bedroom 5
- Level: Lower
- Dimensions: 12ft 1in x 15ft 7in
Other
- Area: 1794
Kitchen
- Level: Main
- Dimensions: 20ft 1in x 21ft 1in
Main level
- Area: 2360
Recreation room
- Level: Lower
- Dimensions: 22ft 2in x 23ft 1in
Upper level
- Area: 1432
Heating
- Forced Air, Solar
Cooling
- Central Air
Appliances
- Included: Dishwasher, Disposal, Microwave, Range, Refrigerator
Features
- Windows: Skylight(s)
- Basement: Finished,Full
- Number of fireplaces: 1
Interior area
- Total structure area: 3,792
- Total interior livable area: 5,586 sqft
Property
Parking
- Total spaces: 3
- Parking features: Attached, Garage Faces Side
- Attached garage spaces: 3
Features
- Levels: Two
- Patio & porch: Deck
- Spa features: Bath
Lot
- Size: 0.37 Acres
- Dimensions: 90 x 177
- Features: Corner Lot, Level
Details
- Parcel number: 2317.0431022
Construction
Type & style
- Home type: SingleFamily
- Property subtype: Single Family Residence, Residential
Materials
- Frame, Brick, Vinyl Siding
- Foundation: Concrete Perimeter
- Roof: Shingle
Condition
- New construction: No
- Year built: 2007
Utilities & green energy
- Electric: Photovoltaics Third-Party Owned
- Sewer: Public Sewer
- Water: Public
Community & neighborhood
Location
- Region: Rochester
- Subdivision: Wyndmoor
Other
Other facts
- Road surface type: Paved
Price history
| Date | Event | Price |
|---|---|---|
| 9/25/2025 | Sold | $461,000+2.4%$83/sqft |
Source: | ||
| 7/15/2025 | Pending sale | $450,000$81/sqft |
Source: | ||
| 6/11/2025 | Listed for sale | $450,000+0.2%$81/sqft |
Source: | ||
| 5/6/2024 | Listing removed | -- |
Source: | ||
| 4/25/2024 | Price change | $449,000-1.3%$80/sqft |
Source: | ||
Public tax history
| Year | Property taxes | Tax assessment |
|---|---|---|
| 2024 | -- | $158,935 +21.1% |
| 2023 | -- | $131,233 +5.6% |
| 2022 | -- | $124,262 +4.2% |
Find assessor info on the county website
Neighborhood: 62563
Nearby schools
GreatSchools rating
- NARochester Elementary Ec-1 SchoolGrades: PK-1Distance: 0.6 mi
- 6/10Rochester Jr High SchoolGrades: 7-8Distance: 1.1 mi
- 8/10Rochester High SchoolGrades: 9-12Distance: 0.9 mi
Get pre-qualified for a loan
At Zillow Home Loans, we can pre-qualify you in as little as 5 minutes with no impact to your credit score.An equal housing lender. NMLS #10287.
