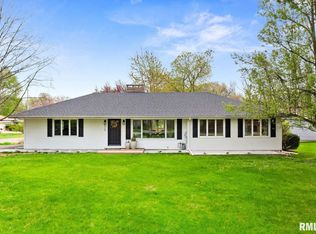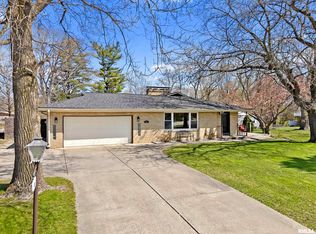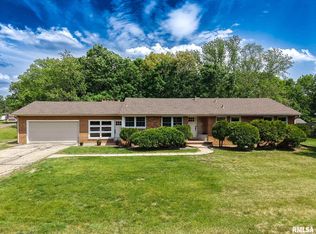Not a drive by home. Much larger than it look from outside. - Total gut and remodel 2012. Plastered walls throughout. - Updated plumbing and electrical to include 2nd electric service. - 3 bed 3 bath Ranch style home - 2 master suites with walk in closets. First master has large tiled shower with large soaker tub and 2 vanities. Second master large fiberglass shower with 1 vanity. Third bedroom has large closet and sits next to 3rd bathroom with tub shower combo. - Large kitchen with abundance of Maple Cabinets and Maple hardwood floors. - Main floor in home office with two work spaces. Could be converted to 4th bedroom or main floor laundry. Large 27 X 34 heated (infrared heat) workshop with two 10x10 overhead doors.
This property is off market, which means it's not currently listed for sale or rent on Zillow. This may be different from what's available on other websites or public sources.



