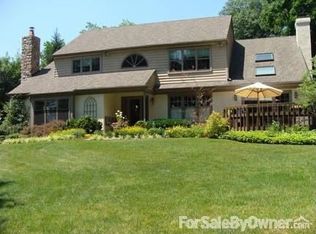424 Inveraray stands on one of the premier lots in a highly sought after community, prized for its acres of rolling hills and surrounding conservation lands in Villanova, Pennsylvania. All of this is only minutes from downtown Wayne, Devon, Bryn Mawr -and conveniently located to nationally acclaimed schools,golf clubs, shopping and restaurants. From the interior of the home, one will enjoy optimal Southern exposure lighting, which can be enjoyed throughout the day from both kitchen and family room areas. The first floor includes an updated kitchen with premium, stainless steel appliances and custom built-in wine cooler, while the family room boasts wall to wall custom bookshelves, a gas fireplace and looks out to the expansive deck, well suited for entertaining. Beautiful cabinetry resides between the dining and formal living space with a wood burning fireplace that has an updated marble surround. On the second floor, the master suite-- with immaculate views --includes a walk in closet and a marble bath, built with no expense spared. In addition to the stated living space, this home includes a 1,000+ square foot finished basement with an additional bedroom and bath. The homeowners have ensured this property is always updated, both cosmetically and structurally-- including a brand new roof as of September 2019. 2020-02-13
This property is off market, which means it's not currently listed for sale or rent on Zillow. This may be different from what's available on other websites or public sources.
