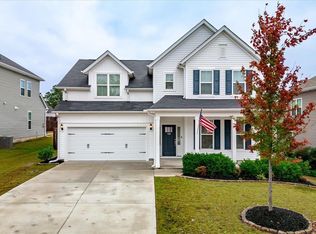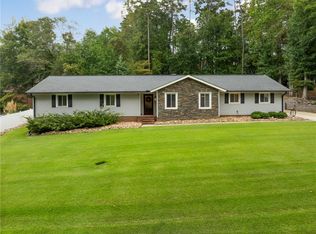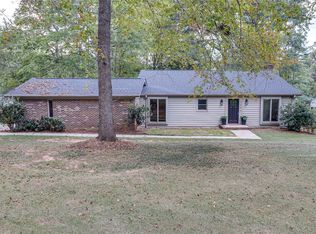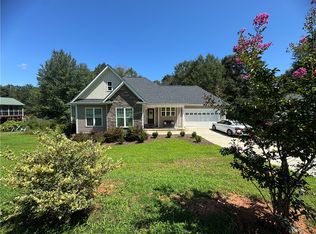Fully Remodeled Brick Home with Designer Finishes!!! Welcome to 424 James Rd, Easley !! A beautifully remodeled 3-bedroom, 2-bath home offering the perfect blend of modern design and timeless craftsmanship. Every detail has been thoughtfully updated to provide comfort, style, and functionality. Step inside to discover an open-concept floor plan featuring gleaming hardwood floors, a spacious living area, and a chef-inspired kitchen complete with granite countertops, custom cabinetry, and stainless steel appliances. The primary suite is a private retreat with a Roman soaking tub, tiled walk-in shower, and an expansive walk-in closet. Additional features include fresh interior and exterior paint, an extended concrete driveway, covered patio, and wide wraparound porches perfect for relaxing or entertaining. The property sits on a large, level, fenced lot, providing ample outdoor space for enjoyment and privacy. Conveniently located near downtown Easley, shopping, dining, and major highways, this home combines luxury, convenience, and quality! ready for its next owner to move in and enjoy.
For sale
$479,900
424 James Rd, Easley, SC 29642
3beds
2,702sqft
Est.:
Single Family Residence
Built in ----
0.75 Acres Lot
$465,100 Zestimate®
$178/sqft
$-- HOA
What's special
Wide wraparound porchesRemodeled brick homeTimeless craftsmanshipLarge level fenced lotModern designStainless steel appliancesOpen-concept floor plan
- 103 days |
- 2,733 |
- 111 |
Zillow last checked: 8 hours ago
Listing updated: November 10, 2025 at 04:35pm
Listed by:
Diana Cardona 864-385-4985,
Realty One Group Freedom
Source: WUMLS,MLS#: 20294083 Originating MLS: Western Upstate Association of Realtors
Originating MLS: Western Upstate Association of Realtors
Tour with a local agent
Facts & features
Interior
Bedrooms & bathrooms
- Bedrooms: 3
- Bathrooms: 2
- Full bathrooms: 2
- Main level bathrooms: 2
- Main level bedrooms: 3
Rooms
- Room types: Other, Workshop
Primary bedroom
- Level: Main
- Dimensions: 20x15
Bedroom 2
- Level: Main
- Dimensions: 13x12
Bedroom 3
- Level: Main
- Dimensions: 12x12
Heating
- Electric, Forced Air
Cooling
- Central Air, Forced Air
Appliances
- Included: Double Oven, Dishwasher, Gas Cooktop, Gas Oven, Gas Range, Refrigerator
Features
- Bathtub, Ceiling Fan(s), Cathedral Ceiling(s), Dual Sinks, Granite Counters, Garden Tub/Roman Tub, High Ceilings, Bath in Primary Bedroom, Main Level Primary, Permanent Attic Stairs, Smooth Ceilings, Skylights, Separate Shower, Walk-In Closet(s), Workshop
- Flooring: Ceramic Tile, Wood
- Windows: Insulated Windows, Tilt-In Windows
- Basement: Partially Finished,Crawl Space
Interior area
- Total structure area: 2,702
- Total interior livable area: 2,702 sqft
Property
Parking
- Total spaces: 2
- Parking features: Attached, Garage
- Attached garage spaces: 2
Features
- Levels: One
- Stories: 1
- Patio & porch: Front Porch, Patio, Porch
- Exterior features: Porch, Patio
Lot
- Size: 0.75 Acres
- Features: Not In Subdivision, Outside City Limits
Details
- Parcel number: 2120007014000
Construction
Type & style
- Home type: SingleFamily
- Architectural style: Ranch
- Property subtype: Single Family Residence
Materials
- Brick
- Foundation: Crawlspace
- Roof: Composition,Shingle
Utilities & green energy
- Sewer: Septic Tank
- Water: Public
Community & HOA
Community
- Security: Smoke Detector(s)
HOA
- Has HOA: No
- Services included: None
Location
- Region: Easley
Financial & listing details
- Price per square foot: $178/sqft
- Tax assessed value: $196,220
- Date on market: 10/29/2025
- Listing agreement: Exclusive Right To Sell
Estimated market value
$465,100
$442,000 - $488,000
$2,177/mo
Price history
Price history
| Date | Event | Price |
|---|---|---|
| 10/29/2025 | Listed for sale | $479,900+123.2%$178/sqft |
Source: | ||
| 12/31/2024 | Sold | $215,000+19.5%$80/sqft |
Source: Public Record Report a problem | ||
| 3/24/2017 | Sold | $179,900$67/sqft |
Source: | ||
| 2/6/2017 | Pending sale | $179,900$67/sqft |
Source: Keller Williams - Western Upstate, SC #1336939 Report a problem | ||
| 2/3/2017 | Price change | $179,900-1.6%$67/sqft |
Source: Keller Williams - Western Upstate, SC #1336939 Report a problem | ||
Public tax history
Public tax history
| Year | Property taxes | Tax assessment |
|---|---|---|
| 2024 | -- | $7,840 |
| 2023 | $2,652 +3% | $7,840 |
| 2022 | $2,573 +4.3% | $7,840 +9% |
Find assessor info on the county website
BuyAbility℠ payment
Est. payment
$2,673/mo
Principal & interest
$2293
Property taxes
$212
Home insurance
$168
Climate risks
Neighborhood: 29642
Nearby schools
GreatSchools rating
- 9/10Powdersville Elementary SchoolGrades: 3-5Distance: 1.5 mi
- 7/10Powdersville Middle SchoolGrades: 6-8Distance: 1.5 mi
- 9/10Powdersville HighGrades: 9-12Distance: 1.6 mi
Schools provided by the listing agent
- Elementary: Powdersvil Elem
- Middle: Powdersville Mi
- High: Powdersville High School
Source: WUMLS. This data may not be complete. We recommend contacting the local school district to confirm school assignments for this home.
- Loading
- Loading



