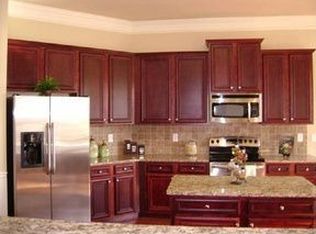PRICE REDUCTION!! INVESTOR SPECIAL!!! Steps from the charm of historic downtown Lawrenceville, experience historic living with modern comforts with a rare opportunity to own a home in a sought-after location with endless potential and plenty of land and privacy! Featuring a new roof, a spacious 3-bedroom, 3-bath layout with a bonus room in the large basement, with a kitchen, full bath, and living area. This property offers ample space and convenience for larger families, or to be rented for convenience. Enjoy an already surveyed, .61-acre lot with a large + tree cleared front yard ready for your personal touch. Newly replaced HVAC system, long driveway to accommodate many vehicles, oversized two-car garage with epoxy floors with plenty of storage space, + a workbench! Grab this one before its gone! Motivated Seller, Sold as-is!
This property is off market, which means it's not currently listed for sale or rent on Zillow. This may be different from what's available on other websites or public sources.
