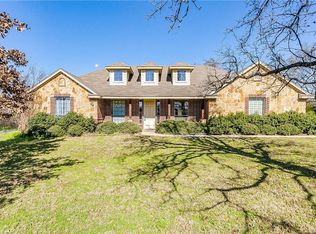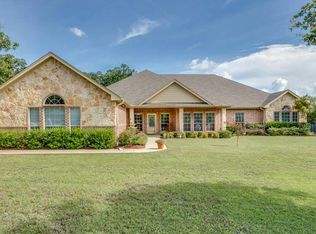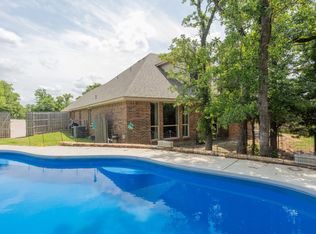Sold
Price Unknown
424 Ketron Rd, Burleson, TX 76028
4beds
2,400sqft
Single Family Residence
Built in 2007
1 Acres Lot
$454,300 Zestimate®
$--/sqft
$2,705 Estimated rent
Home value
$454,300
$409,000 - $504,000
$2,705/mo
Zestimate® history
Loading...
Owner options
Explore your selling options
What's special
SELLERS ARE MOTIVATED! Priced well below the market so that you can bring your vision and inspiration to make it your own. Nestled in a peaceful and picturesque neighborhood just outside the city limits, this home sits on a sprawling 1-acre lot with NO HOA! Enjoy the best of both worlds, country living while being less than 15 minutes from shopping, dining, and entertainment in Burleson. Inside you'll find a thoughtfully designed floor plan, featuring a split primary suite for added privacy. The spacious living room boasts a cozy wood-burning fireplace, perfect for relaxing evenings. A flex room provides endless possibilities, it can serve as a 5th bedroom, home office, or oversized storage space to suit your needs. The kitchen and dining area flow effortlessly, making it ideal for gatherings. Outside, the backyard is an entertainer’s dream! A large covered patio overlooks the expansive yard, complete with a fire pit for cool Texas nights and a clubhouse with a slide for endless fun. With beautiful curb appeal and a prime location, this home offers the space, freedom, and charm you’ve been looking for.
Zillow last checked: 8 hours ago
Listing updated: September 30, 2025 at 12:28pm
Listed by:
Cody Lee 0633908 817-608-7755,
League Real Estate 817-608-7755
Bought with:
Mindy Stehl
The Platinum Group RE, LLC
Source: NTREIS,MLS#: 21026792
Facts & features
Interior
Bedrooms & bathrooms
- Bedrooms: 4
- Bathrooms: 2
- Full bathrooms: 2
Primary bedroom
- Features: Ceiling Fan(s), Dual Sinks, En Suite Bathroom, Garden Tub/Roman Tub, Separate Shower, Walk-In Closet(s)
- Level: First
- Dimensions: 0 x 0
Living room
- Features: Built-in Features, Ceiling Fan(s)
- Level: First
- Dimensions: 0 x 0
Heating
- Central, Electric, Heat Pump
Cooling
- Central Air, Ceiling Fan(s), Electric
Appliances
- Included: Dishwasher, Electric Cooktop, Electric Oven, Electric Water Heater, Disposal, Microwave
Features
- Built-in Features, Decorative/Designer Lighting Fixtures, Eat-in Kitchen, Granite Counters, Pantry, Walk-In Closet(s)
- Flooring: Carpet, Ceramic Tile, Wood
- Has basement: No
- Number of fireplaces: 1
- Fireplace features: Living Room, Wood Burning
Interior area
- Total interior livable area: 2,400 sqft
Property
Parking
- Total spaces: 2
- Parking features: Door-Single, Garage, Garage Door Opener
- Attached garage spaces: 2
Features
- Levels: One
- Stories: 1
- Patio & porch: Covered
- Exterior features: Rain Gutters, Storage
- Pool features: None
- Fencing: Chain Link,Wrought Iron
Lot
- Size: 1 Acres
- Features: Back Yard, Interior Lot, Lawn, Landscaped, Sprinkler System, Few Trees
Details
- Parcel number: 126272604180
Construction
Type & style
- Home type: SingleFamily
- Architectural style: Traditional,Detached
- Property subtype: Single Family Residence
Materials
- Brick
- Foundation: Slab
- Roof: Asphalt,Composition,Shingle
Condition
- Year built: 2007
Utilities & green energy
- Sewer: Aerobic Septic
- Water: Community/Coop
- Utilities for property: Electricity Available, Septic Available, Underground Utilities, Water Available
Community & neighborhood
Location
- Region: Burleson
- Subdivision: Rolling Meadows
Other
Other facts
- Listing terms: Cash,Conventional,FHA,VA Loan
- Road surface type: Asphalt
Price history
| Date | Event | Price |
|---|---|---|
| 9/26/2025 | Sold | -- |
Source: NTREIS #21026792 Report a problem | ||
| 9/9/2025 | Pending sale | $450,000$188/sqft |
Source: NTREIS #21026792 Report a problem | ||
| 8/29/2025 | Contingent | $450,000$188/sqft |
Source: NTREIS #21026792 Report a problem | ||
| 8/8/2025 | Listed for sale | $450,000-2.2%$188/sqft |
Source: NTREIS #21026792 Report a problem | ||
| 8/6/2025 | Listing removed | $460,000$192/sqft |
Source: NTREIS #20859828 Report a problem | ||
Public tax history
| Year | Property taxes | Tax assessment |
|---|---|---|
| 2024 | $5,773 +11.5% | $420,333 +10% |
| 2023 | $5,178 -14.6% | $382,121 +10% |
| 2022 | $6,060 0% | $347,383 +6.2% |
Find assessor info on the county website
Neighborhood: 76028
Nearby schools
GreatSchools rating
- 8/10William Stribling Elementary SchoolGrades: PK-5Distance: 2.1 mi
- 5/10Nick Kerr Middle SchoolGrades: 6-8Distance: 2.2 mi
- 6/10Burleson Centennial High SchoolGrades: 8-12Distance: 3.4 mi
Schools provided by the listing agent
- Elementary: Stribling
- Middle: Kerr
- High: Burleson Centennial
- District: Burleson ISD
Source: NTREIS. This data may not be complete. We recommend contacting the local school district to confirm school assignments for this home.
Get a cash offer in 3 minutes
Find out how much your home could sell for in as little as 3 minutes with a no-obligation cash offer.
Estimated market value$454,300
Get a cash offer in 3 minutes
Find out how much your home could sell for in as little as 3 minutes with a no-obligation cash offer.
Estimated market value
$454,300


