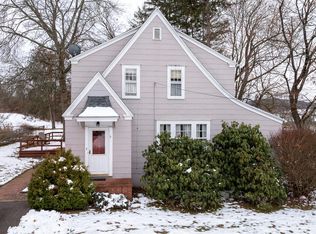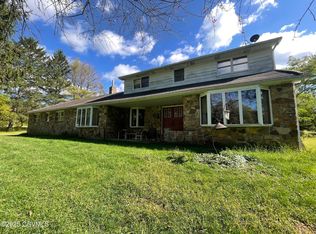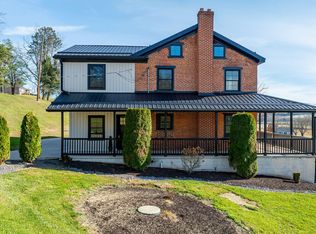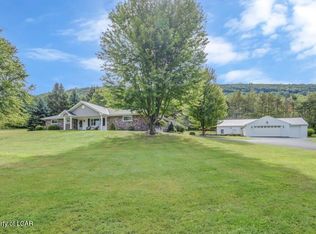Private Custom Log Cabin on 22+ Acres - Peace, Privacy, and Endless Potential.
Tucked away in complete serenity, this custom-built log cabin sits on over 22 acres of a perfect blend of wooded and cleared land offering the privacy and tranquility you've been searching for. Whether you're looking for a private retreat, a homestead, or simply a place to unplug, this rare property delivers.
Step inside to warm, rustic charm and quality craftsmanship throughout. The home features a full basement for added storage or future living space, a wood-burning stove for cozy nights, and a split-unit system providing efficient heating and cooling year-round. Water is supplied by a private well.
The expansive acreage provides endless possibilities—hiking, hunting, gardening, or simply enjoying the peace and quiet of your own land with no neighbors in sight.
Showings by appointment only. Pre-qualification or proof of funds is required. Please respect the privacy of the property - no drive-bys. Deed restrictions do apply. Zoning AG, in clean and green.
Pending
$595,000
424 Knob Mountain Rd, Berwick, PA 18603
2beds
1,952sqft
Est.:
Single Family Residence
Built in 2013
22 Acres Lot
$587,700 Zestimate®
$305/sqft
$-- HOA
What's special
Custom-built log cabinQuality craftsmanshipFull basementWooded and cleared landExpansive acreageWood-burning stoveSplit-unit system
- 178 days |
- 31 |
- 1 |
Zillow last checked: 8 hours ago
Listing updated: August 11, 2025 at 09:19am
Listed by:
MARC NESPOLI 888-397-7352,
EXP Realty, LLC 888-397-7352
Source: CSVBOR,MLS#: 20-101028
Facts & features
Interior
Bedrooms & bathrooms
- Bedrooms: 2
- Bathrooms: 1
- Full bathrooms: 1
Bedroom 1
- Level: First
Bedroom 2
- Level: First
Bathroom
- Level: First
Bathroom
- Description: Unfinished
- Level: First
Dining room
- Level: First
Kitchen
- Level: First
Living room
- Level: First
Loft
- Level: Second
Heating
- Ductless
Cooling
- Ductless
Appliances
- Included: Refrigerator, Stove/Range
- Laundry: Laundry Hookup
Features
- Windows: Insulated Windows
- Basement: Block,Concrete,Interior Entry,Exterior Entry
Interior area
- Total structure area: 0
- Total interior livable area: 1,952 sqft
- Finished area above ground: 1,952
- Finished area below ground: 0
Property
Parking
- Parking features: None
Features
- Patio & porch: Deck
Lot
- Size: 22 Acres
- Topography: No
Details
- Additional structures: Shed(s)
- Parcel number: 07 ,1003906,000
- Zoning: See remarks
Construction
Type & style
- Home type: SingleFamily
- Architectural style: Ranch
- Property subtype: Single Family Residence
Materials
- Wood, Log
- Foundation: None
- Roof: Metal
Condition
- Year built: 2013
Utilities & green energy
- Electric: 200+ Amp Service
- Sewer: Holding Tank
- Water: Well
Community & HOA
Community
- Features: View
- Subdivision: 0-None
Location
- Region: Berwick
Financial & listing details
- Price per square foot: $305/sqft
- Tax assessed value: $57,266
- Annual tax amount: $4,383
- Date on market: 8/1/2025
Estimated market value
$587,700
$558,000 - $617,000
$1,415/mo
Price history
Price history
| Date | Event | Price |
|---|---|---|
| 8/11/2025 | Pending sale | $595,000$305/sqft |
Source: CSVBOR #20-101028 Report a problem | ||
| 8/1/2025 | Listed for sale | $595,000$305/sqft |
Source: CSVBOR #20-101028 Report a problem | ||
Public tax history
Public tax history
| Year | Property taxes | Tax assessment |
|---|---|---|
| 2025 | $4,469 +2.6% | $57,266 |
| 2024 | $4,355 +10.1% | $57,266 |
| 2023 | $3,954 +4.1% | $57,266 |
Find assessor info on the county website
BuyAbility℠ payment
Est. payment
$3,642/mo
Principal & interest
$2879
Property taxes
$555
Home insurance
$208
Climate risks
Neighborhood: 18603
Nearby schools
GreatSchools rating
- 4/10Berwick Area Middle SchoolGrades: 5-8Distance: 3.9 mi
- 6/10Berwick Area High SchoolGrades: 9-12Distance: 3.8 mi
Schools provided by the listing agent
- District: Berwick
Source: CSVBOR. This data may not be complete. We recommend contacting the local school district to confirm school assignments for this home.
- Loading




