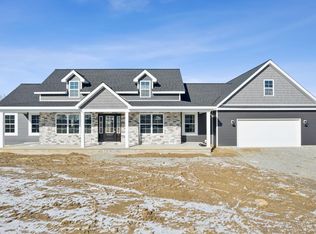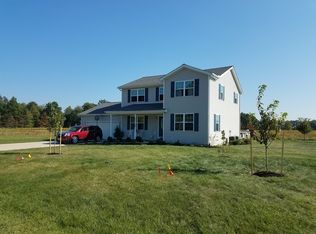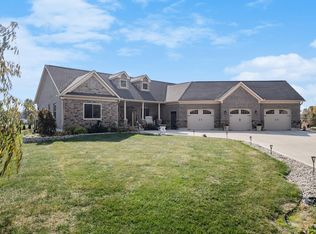Sold for $510,000 on 10/21/25
$510,000
424 Liming Farm Rd, Mount Orab, OH 45154
4beds
2,341sqft
Single Family Residence
Built in ----
0.51 Acres Lot
$511,800 Zestimate®
$218/sqft
$2,374 Estimated rent
Home value
$511,800
Estimated sales range
Not available
$2,374/mo
Zestimate® history
Loading...
Owner options
Explore your selling options
What's special
Beautiful 4-bedroom, 2.5-bath, open-concept home by Clifton Construction in the prestigious Beacon Hill. Features 2,341 sq ft, office, full unfinished basement, stunning kitchen with granite countertops, walk-in pantry & eat-in island, dedicated dining, covered front & back porches, 2-car garage, and a luxurious primary suite with soaker tub, walk-in shower, and double vanity. Exceptional craftsmanship shines throughout every detail. Other sites and plans may be available. Call for details! Agent related to seller but has no vested interest.
Zillow last checked: 8 hours ago
Listing updated: October 21, 2025 at 12:22pm
Listed by:
Jaime A. Rains 937-213-3835,
RE/MAX Local Experts 937-444-9007
Bought with:
Ragan McKinney, 2020002259
Ragan McKinney Real Estate
Source: Cincy MLS,MLS#: 1857458 Originating MLS: Cincinnati Area Multiple Listing Service
Originating MLS: Cincinnati Area Multiple Listing Service

Facts & features
Interior
Bedrooms & bathrooms
- Bedrooms: 4
- Bathrooms: 3
- Full bathrooms: 2
- 1/2 bathrooms: 1
Primary bedroom
- Features: Bath Adjoins, Walk-In Closet(s), Wall-to-Wall Carpet
- Level: First
- Area: 238
- Dimensions: 17 x 14
Bedroom 2
- Level: First
- Area: 165
- Dimensions: 11 x 15
Bedroom 3
- Level: First
- Area: 143
- Dimensions: 11 x 13
Bedroom 4
- Level: First
- Area: 143
- Dimensions: 11 x 13
Bedroom 5
- Area: 0
- Dimensions: 0 x 0
Primary bathroom
- Features: Shower, Double Vanity, Tub, Marb/Gran/Slate
Bathroom 1
- Features: Full
- Level: First
Bathroom 2
- Features: Full
- Level: First
Bathroom 3
- Features: Partial
- Level: First
Dining room
- Features: Other
- Level: First
- Area: 14
- Dimensions: 1 x 14
Family room
- Area: 0
- Dimensions: 0 x 0
Great room
- Features: Walkout
- Level: First
- Area: 527
- Dimensions: 17 x 31
Kitchen
- Features: Butler's Pantry, Eat-in Kitchen, Kitchen Island, Marble/Granite/Slate
- Area: 1
- Dimensions: 1 x 1
Living room
- Area: 0
- Dimensions: 0 x 0
Office
- Features: French Doors
- Level: First
- Area: 90
- Dimensions: 10 x 9
Heating
- Electric
Cooling
- Central Air
Appliances
- Included: Electric Water Heater
Features
- Other
- Doors: French Doors
- Windows: Vinyl
- Basement: Full,Bath/Stubbed,Unfinished
Interior area
- Total structure area: 2,341
- Total interior livable area: 2,341 sqft
Property
Parking
- Total spaces: 2
- Parking features: Concrete, Driveway
- Attached garage spaces: 2
- Has uncovered spaces: Yes
Accessibility
- Accessibility features: No Accessibility Features
Features
- Levels: One
- Stories: 1
- Patio & porch: Covered Deck/Patio, Porch
Lot
- Size: 0.51 Acres
- Features: .5 to .9 Acres
Details
- Parcel number: 300566006000
- Zoning description: Residential
Construction
Type & style
- Home type: SingleFamily
- Architectural style: Ranch
- Property subtype: Single Family Residence
Materials
- Vinyl Siding
- Foundation: Concrete Perimeter
- Roof: Shingle
Condition
- New construction: Yes
Details
- Builder name: Clifton Construction
Utilities & green energy
- Electric: 220 Volts
- Gas: None
- Sewer: Public Sewer
- Water: Public
Green energy
- Energy efficient items: No
Community & neighborhood
Security
- Security features: Smoke Alarm
Location
- Region: Mount Orab
HOA & financial
HOA
- Has HOA: No
Other
Other facts
- Listing terms: Special Financing,Conventional
Price history
| Date | Event | Price |
|---|---|---|
| 10/21/2025 | Sold | $510,000-4.7%$218/sqft |
Source: | ||
| 10/9/2025 | Pending sale | $535,000$229/sqft |
Source: | ||
| 10/4/2025 | Listed for sale | $535,000$229/sqft |
Source: | ||
| 10/3/2025 | Listing removed | $535,000$229/sqft |
Source: | ||
| 10/3/2025 | Listed for sale | $535,000$229/sqft |
Source: | ||
Public tax history
| Year | Property taxes | Tax assessment |
|---|---|---|
| 2024 | $374 +31.7% | $11,860 +42% |
| 2023 | $284 0% | $8,350 |
| 2022 | $284 +4.1% | $8,350 |
Find assessor info on the county website
Neighborhood: 45154
Nearby schools
GreatSchools rating
- 7/10Mt Orab Middle SchoolGrades: 5-8Distance: 1.7 mi
- 3/10Western Brown High SchoolGrades: 9-12Distance: 1.7 mi
- 6/10Mt Orab Primary Elementary SchoolGrades: K-4Distance: 1.8 mi

Get pre-qualified for a loan
At Zillow Home Loans, we can pre-qualify you in as little as 5 minutes with no impact to your credit score.An equal housing lender. NMLS #10287.


