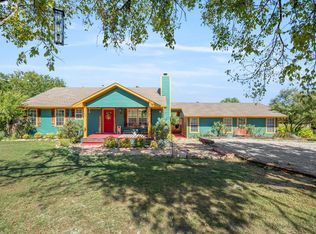Sold
Price Unknown
424 Martin Duke Rd, Van Alstyne, TX 75495
3beds
3,216sqft
Single Family Residence
Built in 1984
5 Acres Lot
$-- Zestimate®
$--/sqft
$2,890 Estimated rent
Home value
Not available
Estimated sales range
Not available
$2,890/mo
Zestimate® history
Loading...
Owner options
Explore your selling options
What's special
5 acres located near the Historic District of Van Alstyne. Endless possibilities for this tract of land that has frontage on 3 sides and spans from Martin Duke to Ballard rd. Just east of the property is the proposed Ballard Addition. The home is in need of extensive remodeling, therefore the value is in the land and its potential for sub dividing or possible development. The Martin Duke side would be a perfect spot to build your dream home overlooking the spring fed pond. There is frontage on Ballard Road that could be subdivided from the 5 acre tract and sold or used as another homesite. The property will be sold AS IS, the seller will not do any repairs or concessions for repairs. Buyer and Buyer's agent to verify the accuracy of all information in this listing.
Zillow last checked: 8 hours ago
Listing updated: April 29, 2023 at 05:59am
Listed by:
Amber Carter 0539570 903-891-3066,
Butch Fife, REALTORS 903-891-3066
Bought with:
Vijaya Kollapaneni
Meru Realty, LLC
Source: NTREIS,MLS#: 20259480
Facts & features
Interior
Bedrooms & bathrooms
- Bedrooms: 3
- Bathrooms: 3
- Full bathrooms: 3
Heating
- Central, Natural Gas
Cooling
- Central Air, Electric
Appliances
- Included: Dishwasher
- Laundry: Laundry in Utility Room
Features
- Eat-in Kitchen, Multiple Staircases, Natural Woodwork
- Flooring: Laminate, Wood
- Has basement: No
- Number of fireplaces: 1
- Fireplace features: Wood Burning
Interior area
- Total interior livable area: 3,216 sqft
Property
Parking
- Total spaces: 4
- Parking features: Other
- Garage spaces: 4
Features
- Levels: Multi/Split
- Pool features: None
- Fencing: Wrought Iron
- Waterfront features: Creek
Lot
- Size: 5 Acres
- Features: Acreage, Corner Lot, Irregular Lot, Pond on Lot, Sloped, Few Trees
Details
- Additional structures: Barn(s)
- Parcel number: 434685
Construction
Type & style
- Home type: SingleFamily
- Architectural style: Ranch,Detached
- Property subtype: Single Family Residence
Materials
- Foundation: Combination
- Roof: Metal,Other
Condition
- Year built: 1984
Utilities & green energy
- Sewer: Septic Tank
- Water: Public
- Utilities for property: Septic Available, Water Available
Community & neighborhood
Location
- Region: Van Alstyne
- Subdivision: G0851 Mckinney Ashley
Other
Other facts
- Listing terms: Cash,Conventional
Price history
| Date | Event | Price |
|---|---|---|
| 1/19/2026 | Listing removed | $3,200$1/sqft |
Source: Zillow Rentals Report a problem | ||
| 9/10/2025 | Price change | $3,200-8.6%$1/sqft |
Source: Zillow Rentals Report a problem | ||
| 8/30/2025 | Listed for rent | $3,500$1/sqft |
Source: Zillow Rentals Report a problem | ||
| 4/28/2023 | Sold | -- |
Source: NTREIS #20259480 Report a problem | ||
| 4/4/2023 | Pending sale | $396,000$123/sqft |
Source: NTREIS #20259480 Report a problem | ||
Public tax history
| Year | Property taxes | Tax assessment |
|---|---|---|
| 2023 | $6,121 +25.5% | $274,481 +36.6% |
| 2022 | $4,876 -19.5% | $201,000 +11.7% |
| 2021 | $6,060 | $180,000 -30% |
Find assessor info on the county website
Neighborhood: 75495
Nearby schools
GreatSchools rating
- 8/10John and Nelda Partin Elementary SchoolGrades: PK-5Distance: 0.8 mi
- 8/10Van Alstyne J High SchoolGrades: 6-8Distance: 1.2 mi
- 7/10Van Alstyne High SchoolGrades: 9-12Distance: 1.8 mi
Schools provided by the listing agent
- High: Van Alstyne
- District: Van Alstyne ISD
Source: NTREIS. This data may not be complete. We recommend contacting the local school district to confirm school assignments for this home.
