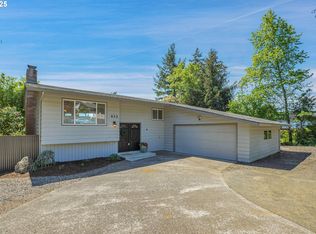Located in desirable Forest Gale neighborhood, with large backyard. Room for RV parking, bonus rooms, including kitchen potential on lower floor, work room, bonus room with fireplace. Original home with ceiling heat.
This property is off market, which means it's not currently listed for sale or rent on Zillow. This may be different from what's available on other websites or public sources.
