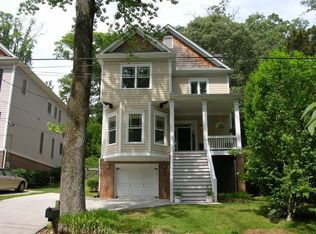Closed
$880,000
424 Melrose Ave, Decatur, GA 30030
4beds
2,374sqft
Single Family Residence
Built in 2002
6,969.6 Square Feet Lot
$853,500 Zestimate®
$371/sqft
$3,618 Estimated rent
Home value
$853,500
Estimated sales range
Not available
$3,618/mo
Zestimate® history
Loading...
Owner options
Explore your selling options
What's special
Welcome to this newly renovated, bright and airy Charleston-esque home, in the fabulous City of Decatur! Located on a quiet street with a super private and wooded backyard, this is a beautiful 4 bedroom, 3 full bath home on an unfinished basement, with a single car garage. Relax on the front porch with a cup of coffee or wind down on the GIANT screened in back porch with your beverage of choice. New hardwood floors, new carpet, renovated kitchen with quartz counters and all new appliances. Freshly painted inside and out. Fabulous Decatur City Schools. Socially active neighborhood complete with block parties. Close to MARTA, downtown Decatur, Adair Park, and wonderful restaurants and bars. This is not just a home, its a lifestyle!
Zillow last checked: 8 hours ago
Listing updated: June 24, 2025 at 06:01am
Listed by:
Martin and Crawford Group 404-858-5847,
Compass,
Deborah Crawford 404-213-2869,
Compass
Bought with:
Katie E Hendon, 372927
Harry Norman Realtors
Source: GAMLS,MLS#: 10507869
Facts & features
Interior
Bedrooms & bathrooms
- Bedrooms: 4
- Bathrooms: 3
- Full bathrooms: 3
- Main level bathrooms: 1
- Main level bedrooms: 1
Kitchen
- Features: Breakfast Area, Breakfast Bar, Kitchen Island, Pantry, Solid Surface Counters
Heating
- Central, Natural Gas, Zoned
Cooling
- Ceiling Fan(s), Central Air, Electric, Zoned
Appliances
- Included: Dishwasher, Disposal, Gas Water Heater, Microwave, Refrigerator
- Laundry: Upper Level
Features
- Double Vanity, High Ceilings, Separate Shower, Soaking Tub, Walk-In Closet(s)
- Flooring: Carpet, Hardwood, Tile
- Windows: Double Pane Windows
- Basement: Bath/Stubbed,Partial,Unfinished
- Number of fireplaces: 1
- Fireplace features: Family Room, Gas Log
- Common walls with other units/homes: No Common Walls
Interior area
- Total structure area: 2,374
- Total interior livable area: 2,374 sqft
- Finished area above ground: 2,374
- Finished area below ground: 0
Property
Parking
- Total spaces: 1
- Parking features: Attached, Basement, Garage, Garage Door Opener
- Has attached garage: Yes
Features
- Levels: Three Or More
- Stories: 3
- Patio & porch: Patio, Porch, Screened
- Fencing: Back Yard,Fenced,Privacy,Wood
- Body of water: None
Lot
- Size: 6,969 sqft
- Features: Cul-De-Sac, Private
Details
- Parcel number: 15 236 04 066
Construction
Type & style
- Home type: SingleFamily
- Architectural style: Craftsman,Other
- Property subtype: Single Family Residence
Materials
- Concrete
- Foundation: Pillar/Post/Pier
- Roof: Composition,Tile
Condition
- Resale
- New construction: No
- Year built: 2002
Utilities & green energy
- Sewer: Public Sewer
- Water: Public
- Utilities for property: Cable Available, Electricity Available, High Speed Internet, Natural Gas Available, Phone Available, Sewer Available, Underground Utilities, Water Available
Green energy
- Energy efficient items: Appliances
Community & neighborhood
Security
- Security features: Smoke Detector(s)
Community
- Community features: Near Public Transport, Walk To Schools, Near Shopping
Location
- Region: Decatur
- Subdivision: Lenox Place
HOA & financial
HOA
- Has HOA: No
- Services included: None
Other
Other facts
- Listing agreement: Exclusive Right To Sell
- Listing terms: Cash,Conventional,FHA,VA Loan
Price history
| Date | Event | Price |
|---|---|---|
| 6/18/2025 | Sold | $880,000+2.3%$371/sqft |
Source: | ||
| 5/31/2025 | Pending sale | $860,000$362/sqft |
Source: | ||
| 5/27/2025 | Price change | $860,000-13.6%$362/sqft |
Source: | ||
| 4/24/2025 | Listed for sale | $995,000+2.1%$419/sqft |
Source: | ||
| 3/13/2025 | Listing removed | $975,000$411/sqft |
Source: | ||
Public tax history
| Year | Property taxes | Tax assessment |
|---|---|---|
| 2025 | $20,969 +0.1% | $329,079 |
| 2024 | $20,939 +294811% | $329,079 -2% |
| 2023 | $7 -2.5% | $335,680 +24.9% |
Find assessor info on the county website
Neighborhood: Lenox Place
Nearby schools
GreatSchools rating
- NAWestchester Elementary SchoolGrades: PK-2Distance: 0.9 mi
- 8/10Beacon Hill Middle SchoolGrades: 6-8Distance: 0.7 mi
- 9/10Decatur High SchoolGrades: 9-12Distance: 0.8 mi
Schools provided by the listing agent
- Elementary: Westchester
- Middle: Beacon Hill
- High: Decatur
Source: GAMLS. This data may not be complete. We recommend contacting the local school district to confirm school assignments for this home.
Get a cash offer in 3 minutes
Find out how much your home could sell for in as little as 3 minutes with a no-obligation cash offer.
Estimated market value$853,500
Get a cash offer in 3 minutes
Find out how much your home could sell for in as little as 3 minutes with a no-obligation cash offer.
Estimated market value
$853,500
