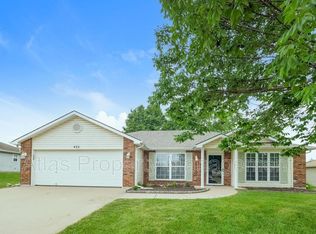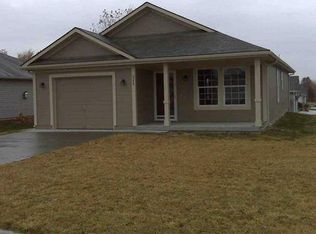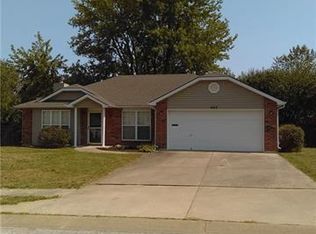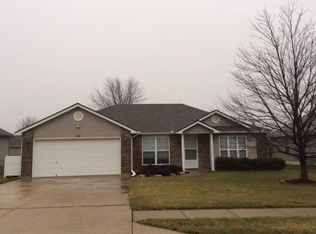Sold
Price Unknown
424 Rachael Cir, Raymore, MO 64083
3beds
1,400sqft
Single Family Residence
Built in 2001
8,712 Square Feet Lot
$296,900 Zestimate®
$--/sqft
$2,009 Estimated rent
Home value
$296,900
$273,000 - $324,000
$2,009/mo
Zestimate® history
Loading...
Owner options
Explore your selling options
What's special
Main Level Living! This beautiful zero-entry (no-steps) home is found in the heart of Raymore! Walk in to an open floorplan with a large living room, tray ceiling and gas fireplace feature. The kitchen has abundant storage, updated appliances, and a large dine-in area. Seller is leaving additional appliances (refrigerator, washer/dryer, garage refrigerator). This home features 3 bedrooms and 2 baths, including a master suite with a walk in closet and dual vanity. Newer carpet throughout the home. Roof was replaced less than a year ago. The HVAC is 7 years old. The exterior is low maintenance with vinyl siding and brick accents. Plenty of storage and parking in the 2 car garage. Inside the garage features a tornado shelter for storm emergencies, rare find! Home shows pride in ownership! This is an as-is sale. Property is conveniently located next to schools, restaurants and highway access. This one won't last long!
Zillow last checked: 8 hours ago
Listing updated: July 03, 2024 at 09:16am
Listing Provided by:
Ashley Dwyer 816-719-9567,
ReeceNichols - Lees Summit
Bought with:
Ashley Dwyer, 2016007635
ReeceNichols - Lees Summit
Source: Heartland MLS as distributed by MLS GRID,MLS#: 2487340
Facts & features
Interior
Bedrooms & bathrooms
- Bedrooms: 3
- Bathrooms: 2
- Full bathrooms: 2
Primary bedroom
- Features: Carpet
- Level: First
- Area: 168 Square Feet
- Dimensions: 14 x 12
Bedroom 2
- Features: Carpet
- Level: First
- Area: 110 Square Feet
- Dimensions: 11 x 10
Bedroom 3
- Features: Carpet
- Level: First
- Area: 110 Square Feet
- Dimensions: 11 x 10
Primary bathroom
- Level: First
Bathroom 2
- Level: First
Great room
- Features: Carpet
- Level: First
- Area: 323 Square Feet
- Dimensions: 19 x 17
Kitchen
- Features: Vinyl
- Level: First
- Area: 288 Square Feet
- Dimensions: 18 x 16
Heating
- Heatpump/Gas
Cooling
- Electric
Appliances
- Included: Dishwasher, Disposal, Microwave, Refrigerator, Built-In Electric Oven
- Laundry: In Hall
Features
- Ceiling Fan(s), Pantry
- Basement: Slab
- Number of fireplaces: 1
- Fireplace features: Gas Starter, Great Room
Interior area
- Total structure area: 1,400
- Total interior livable area: 1,400 sqft
- Finished area above ground: 1,400
- Finished area below ground: 0
Property
Parking
- Total spaces: 2
- Parking features: Garage Faces Front
- Garage spaces: 2
Features
- Patio & porch: Patio
Lot
- Size: 8,712 sqft
Details
- Parcel number: 2239135
Construction
Type & style
- Home type: SingleFamily
- Architectural style: Traditional
- Property subtype: Single Family Residence
Materials
- Brick/Mortar, Vinyl Siding
- Roof: Composition
Condition
- Year built: 2001
Utilities & green energy
- Sewer: Public Sewer
- Water: Public
Community & neighborhood
Security
- Security features: Smoke Detector(s)
Location
- Region: Raymore
- Subdivision: Hidden Meadows
Other
Other facts
- Listing terms: Cash,Conventional,FHA,VA Loan
- Ownership: Private
- Road surface type: Paved
Price history
| Date | Event | Price |
|---|---|---|
| 7/1/2024 | Sold | -- |
Source: | ||
| 5/30/2024 | Contingent | $279,900$200/sqft |
Source: | ||
| 5/8/2024 | Listed for sale | $279,900$200/sqft |
Source: | ||
Public tax history
| Year | Property taxes | Tax assessment |
|---|---|---|
| 2025 | $2,832 +12% | $35,090 +13% |
| 2024 | $2,528 +0.1% | $31,060 |
| 2023 | $2,524 +11.2% | $31,060 +12% |
Find assessor info on the county website
Neighborhood: 64083
Nearby schools
GreatSchools rating
- 6/10Raymore Elementary SchoolGrades: K-5Distance: 0.5 mi
- 3/10Raymore-Peculiar East Middle SchoolGrades: 6-8Distance: 3.2 mi
- 6/10Raymore-Peculiar Sr. High SchoolGrades: 9-12Distance: 3.8 mi
Get a cash offer in 3 minutes
Find out how much your home could sell for in as little as 3 minutes with a no-obligation cash offer.
Estimated market value$296,900
Get a cash offer in 3 minutes
Find out how much your home could sell for in as little as 3 minutes with a no-obligation cash offer.
Estimated market value
$296,900



