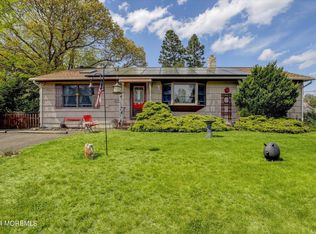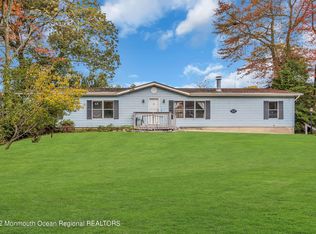This home is in a desirable Bayville location. Custom built home spacious living by the water. Unique 5 bedroom home close to schools,marinas, beaches. Pet friendly home large fenced yard. Buyer is responsible for all inspections and certifications required for transfer of title. Easy to show. Bring offers! This home is strictly sold ''as is''. Buyer is responsible for all inspections and certifications. This property is eligible under the Freddie Mac First Look Initiative.
This property is off market, which means it's not currently listed for sale or rent on Zillow. This may be different from what's available on other websites or public sources.


