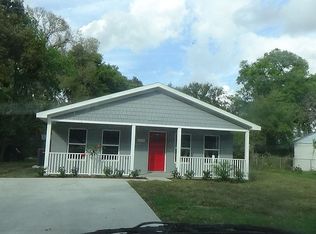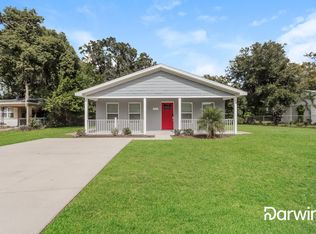Sold for $217,000
$217,000
424 S Elm Rd, Lakeland, FL 33801
2beds
1,136sqft
Single Family Residence
Built in 1952
9,914 Square Feet Lot
$214,700 Zestimate®
$191/sqft
$1,497 Estimated rent
Home value
$214,700
$198,000 - $234,000
$1,497/mo
Zestimate® history
Loading...
Owner options
Explore your selling options
What's special
Great move in ready 1952 cute house. New water heater 5/2025, new A/C 2024 New wood laminate flooring in living area and new front door installed 2025. Original hardwood flooring in both bedrooms. Crown molding throughout. Shed in back yard for extra storage. All sizes are approximate buyer to verify.
Zillow last checked: 8 hours ago
Listing updated: October 16, 2025 at 07:32am
Listing Provided by:
Lisa Birket 863-412-2983,
VYLLA HOME 813-947-7996
Bought with:
Christina Hein, 3480504
KELLER WILLIAMS REALTY SMART
Source: Stellar MLS,MLS#: L4950504 Originating MLS: Suncoast Tampa
Originating MLS: Suncoast Tampa

Facts & features
Interior
Bedrooms & bathrooms
- Bedrooms: 2
- Bathrooms: 1
- Full bathrooms: 1
Primary bedroom
- Features: Built-in Closet
- Level: First
- Area: 150 Square Feet
- Dimensions: 15x10
Bedroom 2
- Features: Built-in Closet
- Level: First
- Area: 121 Square Feet
- Dimensions: 11x11
Bathroom 1
- Level: First
- Area: 35 Square Feet
- Dimensions: 7x5
Dinette
- Level: First
- Area: 45 Square Feet
- Dimensions: 9x5
Kitchen
- Features: No Closet
- Level: First
- Area: 90 Square Feet
- Dimensions: 10x9
Laundry
- Level: First
- Area: 70 Square Feet
- Dimensions: 10x7
Living room
- Features: No Closet
- Level: First
- Area: 221 Square Feet
- Dimensions: 17x13
Heating
- Central, Electric
Cooling
- Central Air
Appliances
- Included: Oven, Refrigerator
- Laundry: In Garage
Features
- Crown Molding, Living Room/Dining Room Combo
- Flooring: Ceramic Tile, Engineered Hardwood, Laminate
- Has fireplace: No
Interior area
- Total structure area: 1,157
- Total interior livable area: 1,136 sqft
Property
Parking
- Total spaces: 1
- Parking features: Carport
- Carport spaces: 1
Features
- Levels: One
- Stories: 1
- Exterior features: Garden, Storage
Lot
- Size: 9,914 sqft
Details
- Parcel number: 242817192500007140
- Zoning: RA-3
- Special conditions: None
Construction
Type & style
- Home type: SingleFamily
- Property subtype: Single Family Residence
Materials
- Block
- Foundation: Concrete Perimeter
- Roof: Metal
Condition
- New construction: No
- Year built: 1952
Utilities & green energy
- Sewer: Public Sewer
- Water: None
- Utilities for property: Cable Connected, Electricity Connected, Public, Sewer Connected, Water Connected
Community & neighborhood
Location
- Region: Lakeland
- Subdivision: SHORE ACRES LAKE BONNY ADD
HOA & financial
HOA
- Has HOA: No
Other fees
- Pet fee: $0 monthly
Other financial information
- Total actual rent: 0
Other
Other facts
- Listing terms: Cash,Conventional,FHA,VA Loan
- Ownership: Fee Simple
- Road surface type: Paved
Price history
| Date | Event | Price |
|---|---|---|
| 10/15/2025 | Sold | $217,000$191/sqft |
Source: | ||
| 9/1/2025 | Pending sale | $217,000$191/sqft |
Source: | ||
| 6/8/2025 | Price change | $217,000-2.3%$191/sqft |
Source: | ||
| 5/13/2025 | Listed for sale | $222,000$195/sqft |
Source: | ||
| 4/24/2025 | Pending sale | $222,000$195/sqft |
Source: | ||
Public tax history
| Year | Property taxes | Tax assessment |
|---|---|---|
| 2024 | $952 +4.4% | $95,411 +3% |
| 2023 | $912 +4.7% | $92,632 +3% |
| 2022 | $872 +2.4% | $89,934 +3% |
Find assessor info on the county website
Neighborhood: Lake Bonny
Nearby schools
GreatSchools rating
- 1/10Philip O'Brien Elementary SchoolGrades: PK-5Distance: 0.9 mi
- 1/10Crystal Lake Middle SchoolGrades: 6-8Distance: 1.2 mi
- 5/10Lakeland Senior High SchoolGrades: 9-12Distance: 1 mi
Get a cash offer in 3 minutes
Find out how much your home could sell for in as little as 3 minutes with a no-obligation cash offer.
Estimated market value$214,700
Get a cash offer in 3 minutes
Find out how much your home could sell for in as little as 3 minutes with a no-obligation cash offer.
Estimated market value
$214,700

