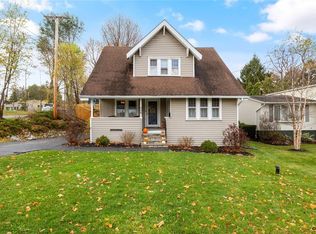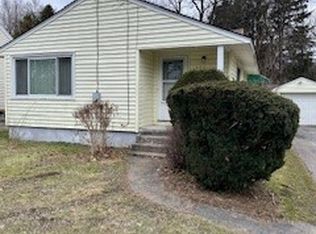Closed
$267,000
424 S Terry Rd, Syracuse, NY 13219
3beds
1,286sqft
Single Family Residence
Built in 1978
7,248.38 Square Feet Lot
$277,200 Zestimate®
$208/sqft
$2,246 Estimated rent
Home value
$277,200
$258,000 - $299,000
$2,246/mo
Zestimate® history
Loading...
Owner options
Explore your selling options
What's special
This impeccably kept home includes many updates and is conveniently located near major roadways & shopping. Turnkey & ready for a new owner, this 3 bedroom, 1.5 bath home will impress with its stunning back yard that is a true gardeners oasis! Enter into a sprawling foyer that includes a powder room & coat closet. A cozy and inviting great room is situated off the foyer area. This space is complimented by a white washed knotty pine accent wall & built in shelving that surrounds a gorgeous brick gas fireplace. Bright light fills this room from the sliding glass door that leads to your maintenance free deck. The deck is covered by a screened gazebo & just off the deck you will step down to a sunken paver patio. Lush perennial gardens gently roll across the rear and sides of the level yard & offer a perfect year round backdrop, making each season enjoyable! A fully fenced yard & shed complete the exterior! Back inside head up a few stairs & imagine your next meal in the fully renovated kitchen. Enjoy cherry cabinetry, recessed lighting, new windows & all appliances! A dinette offers the ability for a cozy coffee nook or a table! Off the kitchen is a beautiful living room. The possibilities are endless with this space & it is truly inviting with the beautiful bay window that is situated in the center. New applewood laminate floors are oversized & the perfect transition to the bedroom wing of the home! Just a few steps up lead you to the final level of the home where 3 generous sized bedrooms await! A shared main bath is completely renovated! Enjoy gorgeous selections, including a tile floor, new fixtures, tub/shower combo & vanity with granite top! In need of more space? The unfinished basement offers a laundry area, crawl space ideal for storage & open space that could become future finished space! This home is located in the Westhill School District & awaits its new owner! Don't let this one pass you by! Best offers due 5/28 at 10 am.
Zillow last checked: 8 hours ago
Listing updated: November 17, 2025 at 01:36pm
Listed by:
Sarah Collins 315-446-4681,
Hunt Real Estate ERA
Bought with:
James J. Carroll Jr., 30CA0878083
Washington Street Partners
Source: NYSAMLSs,MLS#: S1607125 Originating MLS: Syracuse
Originating MLS: Syracuse
Facts & features
Interior
Bedrooms & bathrooms
- Bedrooms: 3
- Bathrooms: 2
- Full bathrooms: 1
- 1/2 bathrooms: 1
- Main level bathrooms: 1
Heating
- Gas, Forced Air
Cooling
- Central Air
Appliances
- Included: Dryer, Dishwasher, Free-Standing Range, Disposal, Gas Water Heater, Microwave, Oven, Refrigerator, Washer
- Laundry: In Basement
Features
- Ceiling Fan(s), Eat-in Kitchen, Separate/Formal Living Room, Living/Dining Room, Pantry, Sliding Glass Door(s), Natural Woodwork
- Flooring: Carpet, Laminate, Tile, Varies, Vinyl
- Doors: Sliding Doors
- Basement: Crawl Space,Full
- Number of fireplaces: 1
Interior area
- Total structure area: 1,286
- Total interior livable area: 1,286 sqft
- Finished area below ground: 374
Property
Parking
- Total spaces: 1
- Parking features: Attached, Garage, Garage Door Opener
- Attached garage spaces: 1
Features
- Levels: One
- Stories: 1
- Patio & porch: Covered, Deck, Patio, Porch
- Exterior features: Blacktop Driveway, Deck, Fully Fenced, Patio
- Fencing: Full
Lot
- Size: 7,248 sqft
- Dimensions: 50 x 145
- Features: Near Public Transit, Rectangular, Rectangular Lot, Residential Lot
Details
- Additional structures: Shed(s), Storage
- Parcel number: 31328904800000100130000000
- Special conditions: Standard
Construction
Type & style
- Home type: SingleFamily
- Architectural style: Split Level
- Property subtype: Single Family Residence
Materials
- Aluminum Siding, Copper Plumbing
- Foundation: Block
- Roof: Asphalt
Condition
- Resale
- Year built: 1978
Utilities & green energy
- Electric: Circuit Breakers
- Sewer: Connected
- Water: Connected, Public
- Utilities for property: Cable Available, Sewer Connected, Water Connected
Community & neighborhood
Location
- Region: Syracuse
Other
Other facts
- Listing terms: Cash,Conventional,FHA,VA Loan
Price history
| Date | Event | Price |
|---|---|---|
| 11/18/2025 | Listing removed | $255,000-4.5%$198/sqft |
Source: HUNT ERA Real Estate #S1607125 Report a problem | ||
| 8/1/2025 | Sold | $267,000+4.7%$208/sqft |
Source: | ||
| 5/29/2025 | Contingent | $255,000$198/sqft |
Source: | ||
| 5/20/2025 | Listed for sale | $255,000+163.2%$198/sqft |
Source: | ||
| 12/7/2011 | Sold | $96,900$75/sqft |
Source: Public Record Report a problem | ||
Public tax history
| Year | Property taxes | Tax assessment |
|---|---|---|
| 2024 | -- | $105,700 |
| 2023 | -- | $105,700 |
| 2022 | -- | $105,700 |
Find assessor info on the county website
Neighborhood: Westvale
Nearby schools
GreatSchools rating
- NAWalberta Park Primary SchoolGrades: K-1Distance: 0.2 mi
- 5/10Onondaga Hill Middle SchoolGrades: 5-8Distance: 2.9 mi
- 8/10Westhill High SchoolGrades: 9-12Distance: 1.1 mi
Schools provided by the listing agent
- District: Westhill
Source: NYSAMLSs. This data may not be complete. We recommend contacting the local school district to confirm school assignments for this home.

