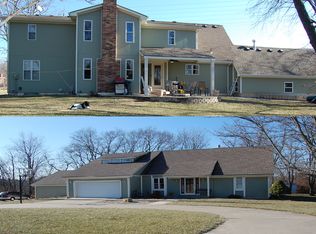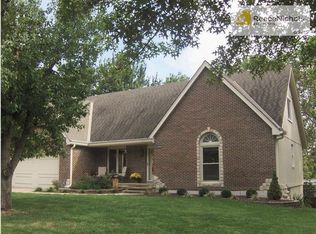Fabulous sprawling fully updated home with a massive INDOOR POOL! Ultimate relaxing luxury awaits in this one level ranch- all new flooring, paint, fixtures, & more with brand new kitchen including custom cabinets, granite counters, and stainless steel appliances. All new bathrooms with modern finishes and sleek granite. Best part is the large inground indoor pool long enough for exercise laps plus slide for the kids. All enclosed in a beautiful wood plank walls and soaring vaulted ceilings, and surrounded by huge a 600sqft wrap around deck. Fabulous private lot is 3/4 of an acre and backs up to trees with the neighbors far from view. Full finished basement includes extra large laundry room that can double as a home office/play room, and 4th bedroom with 3rd full bath and good sized family room all downstairs. Located in award-winning Lee's Summit Schools and conveniently close to lots of new shopping & restaurants.
This property is off market, which means it's not currently listed for sale or rent on Zillow. This may be different from what's available on other websites or public sources.

